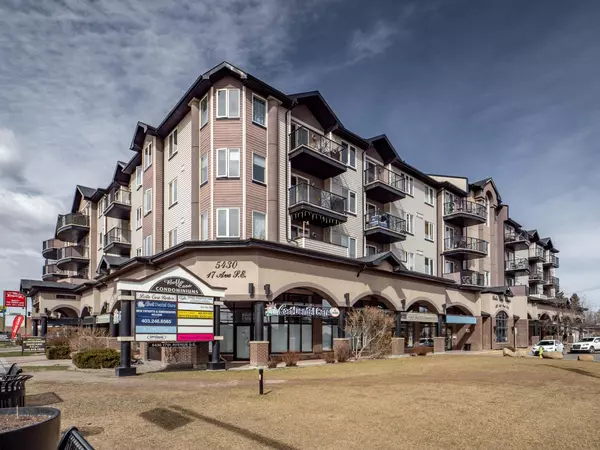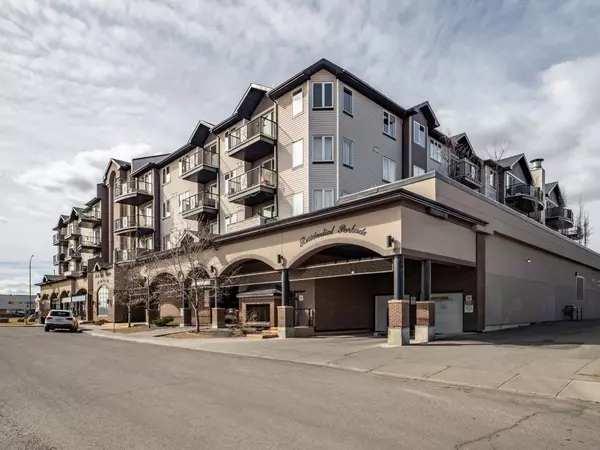For more information regarding the value of a property, please contact us for a free consultation.
Key Details
Sold Price $236,500
Property Type Condo
Sub Type Apartment
Listing Status Sold
Purchase Type For Sale
Square Footage 745 sqft
Price per Sqft $317
Subdivision Penbrooke Meadows
MLS® Listing ID A2103679
Sold Date 02/21/24
Style Apartment,Side by Side
Bedrooms 2
Full Baths 1
Condo Fees $550/mo
Originating Board Calgary
Year Built 2010
Annual Tax Amount $828
Tax Year 2023
Property Description
This beautiful 2 bedroom unit is located on the Top Floor with stunning views to the West of the city. As you enter, you are welcomed with an open concept floor plan with a large upgraded kitchen and a living space with a fireplace . Each bedroom is very spacious and there is plenty of storage space included on the laundry space. the unit is Located in the beautiful and upcoming development of Calgary 's 17 th Ave of Retail and Entertainment District. Currently this unit is rented for $1,650 months to buyers can assume tenancy agreement or this unit could be vacant before the possession date. Underground parking lease $75 per months. Don't miss the opportunity to own these beauty!!!!
Location
Province AB
County Calgary
Area Cal Zone E
Zoning C-COR2 f3.0h23
Direction S
Rooms
Basement None
Interior
Interior Features Bathroom Rough-in, Elevator, Laminate Counters
Heating Baseboard, Fireplace(s)
Cooling Central Air
Flooring Carpet, Linoleum
Fireplaces Number 1
Fireplaces Type Electric, Family Room
Appliance Dishwasher, Electric Oven, Refrigerator, Washer/Dryer
Laundry In Unit
Exterior
Garage Underground
Garage Spaces 1.0
Garage Description Underground
Community Features Shopping Nearby, Sidewalks
Utilities Available See Remarks
Amenities Available Elevator(s), Parking, Picnic Area, Snow Removal, Trash
Waterfront Description See Remarks
Roof Type Asphalt Shingle
Accessibility Central Living Area
Porch None
Parking Type Underground
Exposure W
Total Parking Spaces 1
Building
Story 4
Foundation Poured Concrete
Sewer Sewer
Water Drinking Water, Public
Architectural Style Apartment, Side by Side
Level or Stories Single Level Unit
Structure Type Vinyl Siding,Wood Frame
Others
HOA Fee Include Heat,Insurance,Parking,Professional Management,Reserve Fund Contributions,Sewer,Snow Removal,Water
Restrictions Pet Restrictions or Board approval Required
Ownership Private
Pets Description Call
Read Less Info
Want to know what your home might be worth? Contact us for a FREE valuation!

Our team is ready to help you sell your home for the highest possible price ASAP
GET MORE INFORMATION




