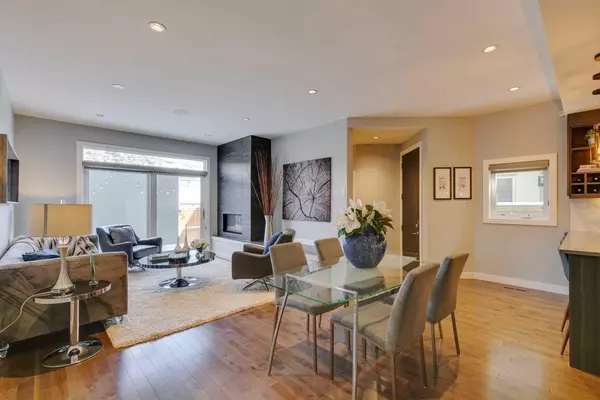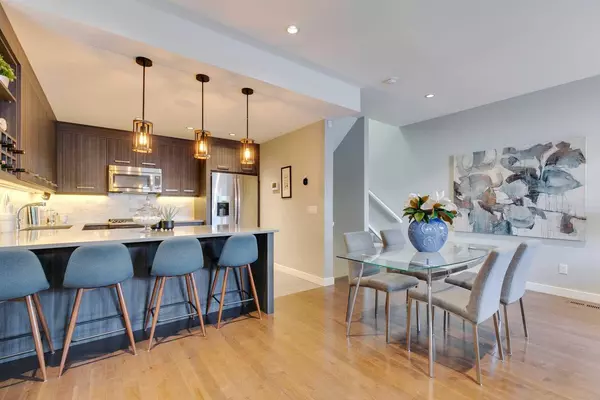For more information regarding the value of a property, please contact us for a free consultation.
Key Details
Sold Price $700,000
Property Type Townhouse
Sub Type Row/Townhouse
Listing Status Sold
Purchase Type For Sale
Square Footage 1,329 sqft
Price per Sqft $526
Subdivision Hillhurst
MLS® Listing ID A2107961
Sold Date 02/20/24
Style 2 Storey
Bedrooms 3
Full Baths 3
Half Baths 1
Condo Fees $300
Originating Board Calgary
Year Built 2015
Annual Tax Amount $4,008
Tax Year 2023
Property Description
**Open House: Sunday, Feb 18th, 11:00am - 1:00pm** Here’s an opportunity not to be missed & a great way to experience the vibrant inner-city lifestyle! Located in the heart of ultra desirable Hillhurst, this LEED certified modern 2 storey 4plex unit with 1,925 sq ft of developed space is well connect to Kensington Road with the benefit of facing away from the street to give additional privacy. Stepping inside, you will notice details large & small have been thoughtfully designed, with an emphasis on great flow in its layout & functionality that is sure to impress. The premium upgraded kitchen offers stainless steel appliances (w/ gas stove), plenty of sleek ceiling height cabinetry, quartz countertops (also in the bathrooms), undermounted lighting, custom wine cabinet & lazy susans, along with a built-in breakfast bar to cover your culinary needs. Nearby, the open concept layout allows for a dedicated dining area & an inviting living room (framed by a cosy gas fireplace w/ a fully tiled surround & built-in podium) or the flexibility to re-configure to your own liking. The fully fenced private backyard is just a sliding patio door away with a useful deck (w/ BBQ gas line) & greenspace ready for your enjoyment while a 2-pc bathroom completes this level. Heading upstairs, marvel at the large skylight that is a fitting companion to the large windows throughout before being greeted by 2 bedrooms, each with their own full ensuite bathrooms & the convenience of having laundry located close by. Of the 2 bedrooms, the large master suite offers the perfect retreat with its 4-pc ensuite (with oversized glass steam shower w/ multi body spray jets, dual vanities, & in-floor heating) & expansive walk-in closet. Making great use of the developed basement, there is a 3rd bedroom along with an extra full bathroom & a roomy rec area (equipped for a home theatre) that is ready for movie time, being a gym, or your other endeavors. Additional features include; central AC, triple pane windows, rooftop solar panels, maple hardwood on the main floor, built-in Sonos speakers in the main living areas (including master & bsmt), custom Benjamin Moore blinds throughout, & a single garage space w/ visitor’s parking. Beyond the home, enjoy being walking distances to the trendiest eateries, cafes, & shops Hillhurst & Kensington has to offer! Having Downtown, the numerous walkways along the Bow River & green spaces nearby with quick access to 16th Ave, Memorial Tr, & Crowchild Tr also means this offers an unbeatable location, come view this lovely well maintained home today!
Location
Province AB
County Calgary
Area Cal Zone Cc
Zoning M-CG d72
Direction SE
Rooms
Basement Finished, Full
Interior
Interior Features Breakfast Bar, Built-in Features, Double Vanity, High Ceilings, No Smoking Home, Open Floorplan, Quartz Counters, Recessed Lighting, See Remarks, Skylight(s), Vinyl Windows, Walk-In Closet(s), Wired for Sound
Heating In Floor, Fireplace(s), Forced Air
Cooling Central Air
Flooring Carpet, Hardwood, Tile
Fireplaces Number 1
Fireplaces Type Gas
Appliance Central Air Conditioner, Dishwasher, Dryer, Garage Control(s), Garburator, Gas Stove, Microwave Hood Fan, Refrigerator, Washer, Window Coverings
Laundry Upper Level
Exterior
Garage Assigned, Garage Faces Rear, Insulated, Single Garage Detached
Garage Spaces 1.0
Garage Description Assigned, Garage Faces Rear, Insulated, Single Garage Detached
Fence Fenced
Community Features Other, Park, Playground, Pool, Schools Nearby, Shopping Nearby, Sidewalks, Street Lights, Tennis Court(s), Walking/Bike Paths
Amenities Available None
Roof Type Membrane
Porch Deck, See Remarks
Parking Type Assigned, Garage Faces Rear, Insulated, Single Garage Detached
Total Parking Spaces 1
Building
Lot Description Back Lane, Back Yard, Level, Rectangular Lot
Foundation Poured Concrete
Architectural Style 2 Storey
Level or Stories Two
Structure Type Stucco,Wood Frame,Wood Siding
Others
HOA Fee Include Insurance,Reserve Fund Contributions,Snow Removal
Restrictions None Known
Tax ID 82911768
Ownership Private
Pets Description Yes
Read Less Info
Want to know what your home might be worth? Contact us for a FREE valuation!

Our team is ready to help you sell your home for the highest possible price ASAP
GET MORE INFORMATION




