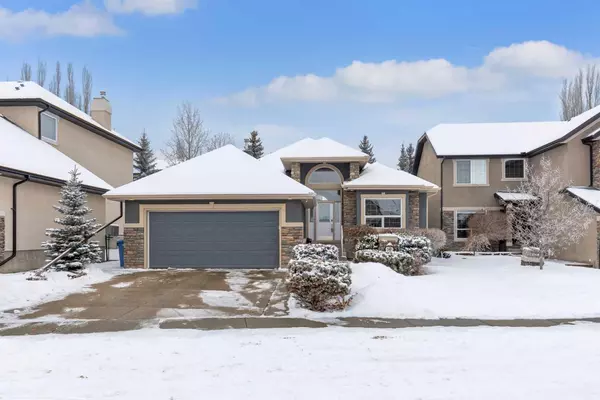For more information regarding the value of a property, please contact us for a free consultation.
Key Details
Sold Price $885,000
Property Type Single Family Home
Sub Type Detached
Listing Status Sold
Purchase Type For Sale
Square Footage 1,709 sqft
Price per Sqft $517
Subdivision Valley Ridge
MLS® Listing ID A2106757
Sold Date 02/18/24
Style Bungalow
Bedrooms 4
Full Baths 3
Originating Board Calgary
Year Built 2002
Annual Tax Amount $5,346
Tax Year 2023
Lot Size 5,791 Sqft
Acres 0.13
Property Description
Welcome to this stunning Bungalow situated on a serene cul-de-sac in the sought-after Valley Ridge community. Step into the spacious foyer that leads to an inviting open-concept bungalow featuring high ceilings, decorative moldings, and coffered ceilings, creating a bright and airy ambiance. The kitchen, equipped with a skylight, offers ample cupboards, a corner pantry, stainless steel appliances, a large island with a breakfast bar, and contrasting countertops with a beautifully tiled backsplash that ties the color scheme together. The living room showcases a gas fireplace surrounded by windows that flood the room with natural light. The breakfast nook leads to the enclosed patio through patio doors. The primary bedroom boasts a 5-piece ensuite with dual vanities, a standalone shower, a soaker tub, and a walk-in closet. A main floor office or additional bedroom provides flexibility. Completing the main floor is a 4-piece main bathroom and a convenient laundry room. The finished lower level features a family room with a wet bar, a recreation room, and a theater room – perfect for entertaining and spending quality time with loved ones. Additionally, there are two more bedrooms and a 4-piece bathroom. The insulated and heated double attached garage adds convenience. The property is landscaped with shrubs in the front yard enhancing its curb appeal, while the backyard offers privacy with mature trees and shrubs, along with a spacious interlocking brick patio for soaking up the sun. Valley Ridge is a lively community with easy access to the mountains, downtown, and the completed Stoney Trail to the south. Enjoy the abundance of walking paths that wind through the environmental reserve and lead to Bowness Park. Check out the 3D Tour to capture all the elements of the beautiful home.
Location
Province AB
County Calgary
Area Cal Zone W
Zoning R-C1
Direction N
Rooms
Basement Finished, Full
Interior
Interior Features Breakfast Bar, Ceiling Fan(s), Closet Organizers, High Ceilings, Kitchen Island, Open Floorplan, Skylight(s), Walk-In Closet(s), Wet Bar
Heating Forced Air
Cooling None
Flooring Carpet, Ceramic Tile, Hardwood
Fireplaces Number 2
Fireplaces Type Family Room, Gas, Living Room, Mantle, Raised Hearth, Stone, Tile
Appliance Dishwasher, Garage Control(s), Humidifier, Microwave Hood Fan, Refrigerator, Stove(s), Washer/Dryer, Window Coverings
Laundry Laundry Room, Main Level
Exterior
Garage Double Garage Attached, Garage Door Opener, Heated Garage, Insulated
Garage Spaces 2.0
Garage Description Double Garage Attached, Garage Door Opener, Heated Garage, Insulated
Fence Fenced
Community Features Clubhouse, Golf, Park, Playground, Schools Nearby, Shopping Nearby, Walking/Bike Paths
Roof Type Asphalt Shingle
Porch Deck, Patio
Lot Frontage 49.05
Parking Type Double Garage Attached, Garage Door Opener, Heated Garage, Insulated
Exposure N
Total Parking Spaces 4
Building
Lot Description Cul-De-Sac, Environmental Reserve, Fruit Trees/Shrub(s), Landscaped, Rectangular Lot, Treed
Foundation Poured Concrete
Architectural Style Bungalow
Level or Stories One
Structure Type Stone,Stucco
Others
Restrictions Utility Right Of Way
Tax ID 83220574
Ownership Private
Read Less Info
Want to know what your home might be worth? Contact us for a FREE valuation!

Our team is ready to help you sell your home for the highest possible price ASAP
GET MORE INFORMATION




