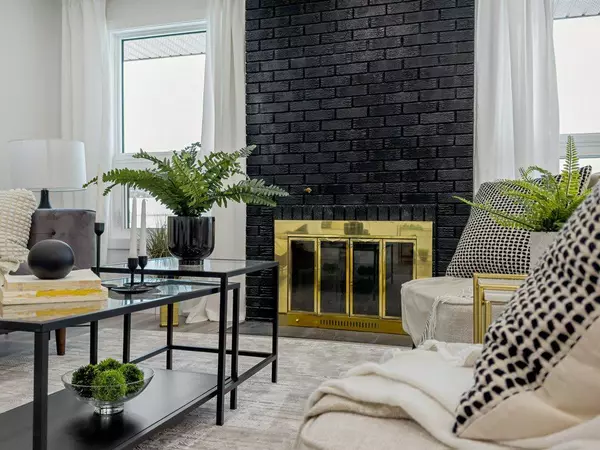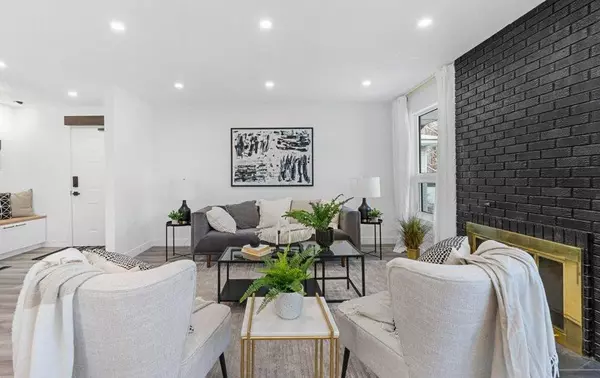For more information regarding the value of a property, please contact us for a free consultation.
Key Details
Sold Price $670,000
Property Type Single Family Home
Sub Type Detached
Listing Status Sold
Purchase Type For Sale
Square Footage 1,254 sqft
Price per Sqft $534
Subdivision Dover
MLS® Listing ID A2108202
Sold Date 02/17/24
Style Bungalow
Bedrooms 6
Full Baths 2
Originating Board Calgary
Year Built 1975
Annual Tax Amount $2,339
Tax Year 2023
Lot Size 4,262 Sqft
Acres 0.1
Property Description
OPEN HOUSE CANCELLED DUE TO ACCEPTED OFFER ** One-of-a-kind Investment Property ** Absolutely stunning bungalow with over 1250 sq feet, 6 bedrooms and separate illegal SUITE. Completely renovated & transformed from top to bottom, this home is truly show-stopping. This property is nestled on a quiet street in the well-established neighborhood of Dover, with a million dollar view of downtown. The modern main level welcomes you with a large foyer featuring built-ins. The bright open concept family room connects seamlessly to the kitchen, which boasts quartz counters, custom sleek white cabinetry, SMART sink, updated lighting package and premium KitchenAid stainless steel appliances. Moving to the family room, it offers a brick facing wood burning fireplace and large windows to soak in all the natural light. A total of 3 bedrooms on the main level, including a spacious master bedroom at the back and it's own access to the patio, offers a luxurious retreat. The main bathroom has a spa-like feel with trendy tile floors, black hardware and a glass shower. And to top it off, it has a large enclosed sunroom to sit outside and enjoy that spectacular view of downtown. The lower level has a separate side entrance and has been meticulously finished with the same beauty as the rest of the home with 3 bedrooms and 1 bathroom. The kitchen has sleek, modern white cabinetry, a SMART sink, premium stainless steel appliances and extra flair with wooden design detailing. The home has all new windows, new exterior finishings, new HWT and high-efficiency furnace, everything has been taken care of. Both main floor and basement suite have their own washer/dryer as well. The suite has been professionally developed with soundproofing insulation in the ceiling, and the wiring for interconnected smoke alarms, taking the proper steps to legalize it so the new owners can complete the process. The spacious backyard is fully fenced and offers a beautiful space perfect for hosting summer gatherings. With the large lot you can accommodate a double garage if you choose to add one. Located just minutes from beautiful downtown, river paths, and walking distance to schools, Calgary Transit, and all major amenities, this home is truly a must-see. Perfect for any investor, air bnb rental or a large family, good passive income, book your viewing before it’s gone!
Location
Province AB
County Calgary
Area Cal Zone E
Zoning R-C1
Direction E
Rooms
Basement Separate/Exterior Entry, Finished, Full, Suite
Interior
Interior Features Built-in Features, Open Floorplan, Quartz Counters, Recessed Lighting, See Remarks, Separate Entrance, Vinyl Windows
Heating Forced Air, Natural Gas
Cooling None
Flooring Tile, Vinyl Plank
Fireplaces Number 1
Fireplaces Type Brick Facing, Wood Burning
Appliance Dishwasher, Dryer, Microwave Hood Fan, Refrigerator, Stove(s), Washer
Laundry In Bathroom, See Remarks
Exterior
Garage Parking Pad
Garage Description Parking Pad
Fence Fenced
Community Features Other, Park, Playground, Schools Nearby, Sidewalks, Street Lights, Tennis Court(s), Walking/Bike Paths
Roof Type Asphalt Shingle
Porch Deck, Enclosed, Patio, See Remarks
Lot Frontage 33.5
Parking Type Parking Pad
Total Parking Spaces 2
Building
Lot Description Back Lane, Back Yard, Backs on to Park/Green Space, Front Yard, Lawn, No Neighbours Behind, Irregular Lot
Foundation Poured Concrete
Architectural Style Bungalow
Level or Stories One
Structure Type Brick,Mixed,Other
Others
Restrictions None Known
Tax ID 83053623
Ownership Private
Read Less Info
Want to know what your home might be worth? Contact us for a FREE valuation!

Our team is ready to help you sell your home for the highest possible price ASAP
GET MORE INFORMATION




