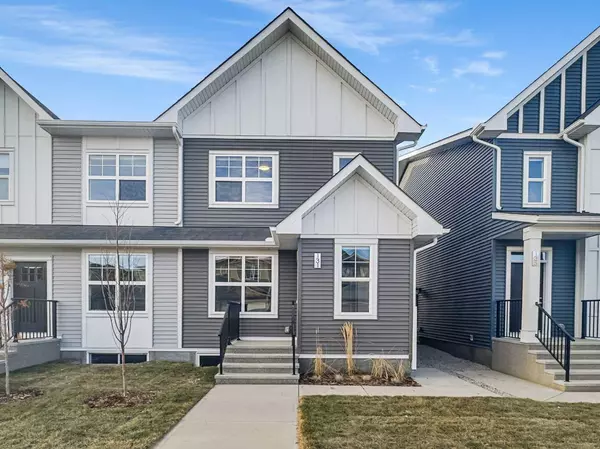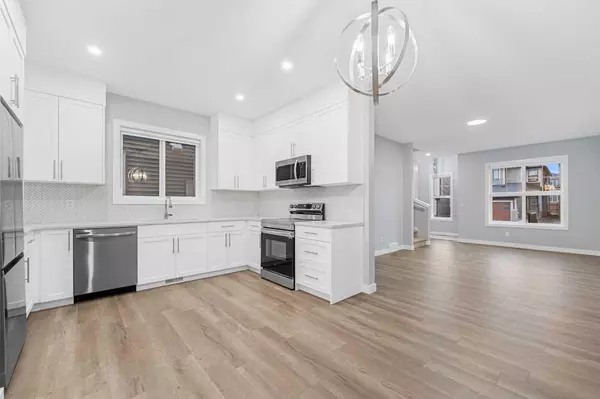For more information regarding the value of a property, please contact us for a free consultation.
Key Details
Sold Price $569,999
Property Type Single Family Home
Sub Type Semi Detached (Half Duplex)
Listing Status Sold
Purchase Type For Sale
Square Footage 1,655 sqft
Price per Sqft $344
Subdivision Homestead
MLS® Listing ID A2095530
Sold Date 02/17/24
Style 2 Storey,Side by Side
Bedrooms 4
Full Baths 3
Originating Board Calgary
Year Built 2023
Annual Tax Amount $561
Tax Year 2023
Lot Size 2,314 Sqft
Acres 0.05
Property Description
**QUICK POSSESSION AVAILABLE ** 2023 Built | 4-Bedrooms (Main Floor Bedroom) | 3-Bathrooms(Main Floor 3pc Bathroom) | 9' Ceilings | Open Floor Plan | Quartz Countertops | Full Height Cabinets | Pantry | Large Vinyl Windows | Side Entrance to Basement | Upper Level Laundry | Quiet Wall Division Between Homes | Rear Alley Access | Rear Parking for a Future Garage. Welcome to your brand new 2023-built semi-detached home built by Partners Development Group boasting 1655SqFt throughout the main and upper levels with an additional 798 SqFt in the basement level ready to grow with your family's needs. The main level is accented with top of the line finishes, wide plank flooring, high ceilings, pot lighting, full height cabinets, and large vinyl windows. Open the front door to a foyer with a high vaulted ceiling, tile flooring, a window for natural light and a hall closet for coat storage. The open floor plan greatly emphasizes the living space in this home! The front living room is well lit and offers plenty of space for lounging with the family. The dining room across from the kitchen makes stove to table easy! The kitchen is finished with full height cabinets, herringbone tile backsplash, stainless steel appliances, quartz countertops and a deep dual basin sink. The main level bedroom is an incredible bonus for any family with multi-generational living or overnight guests! Across from this bedroom is a 3pc bathroom with a walk-in shower. The rear of the home has a mudroom with closet storage and a door that leads to the backyard and rear parking pad where you can build a garage! Upstairs is finished with plush carpet flooring adding to the comfort! The primary bedroom is finished with two closets; a double door push-in and a deep walk-in closet. Additionally, the primary bedroom has a private 4pc ensuite bathroom with dual vanities with plenty of cabinet storage and a walk-in shower. Bedrooms 2 & 3 are both generous sized, these share the main 4pc bathroom with a tub/shower combo. The upper level laundry is convenient as it is located near all the bedrooms! The laundry is outfitted with a front load Samsung washer & dryer and built-in wire shelf above for soaps & linens! Downstairs is an unspoiled basement with a separate side entry. The basement has rough-in plumbing making your next steps easy! The rear parking pad has alley access; this 2 car parking pad can easily be transformed into a double detached garage. Hurry and book a showing at your brand new home today!
Location
Province AB
County Calgary
Area Cal Zone Ne
Zoning R-G
Direction E
Rooms
Basement Full, Unfinished
Interior
Interior Features High Ceilings, Kitchen Island, No Animal Home, No Smoking Home, Open Floorplan, Quartz Counters, Recessed Lighting, Walk-In Closet(s)
Heating Forced Air
Cooling None
Flooring Carpet, Laminate, Tile
Appliance Dishwasher, Dryer, Electric Stove, Microwave Hood Fan, Refrigerator, Washer, Window Coverings
Laundry Upper Level
Exterior
Garage Alley Access, On Street, Parking Pad
Garage Description Alley Access, On Street, Parking Pad
Fence None
Community Features Park, Playground, Sidewalks, Street Lights, Walking/Bike Paths
Roof Type Asphalt Shingle
Porch None
Lot Frontage 21.0
Parking Type Alley Access, On Street, Parking Pad
Exposure E,W
Total Parking Spaces 3
Building
Lot Description Back Lane, Back Yard, Interior Lot, Rectangular Lot
Foundation Poured Concrete
Architectural Style 2 Storey, Side by Side
Level or Stories Two
Structure Type Concrete,Vinyl Siding,Wood Frame
New Construction 1
Others
Restrictions None Known
Tax ID 83166377
Ownership Private
Read Less Info
Want to know what your home might be worth? Contact us for a FREE valuation!

Our team is ready to help you sell your home for the highest possible price ASAP
GET MORE INFORMATION




