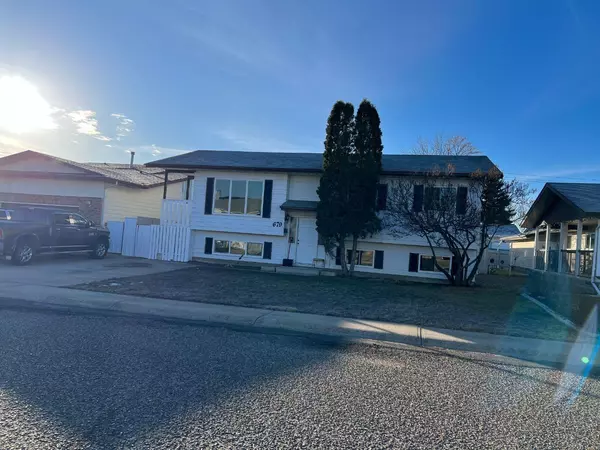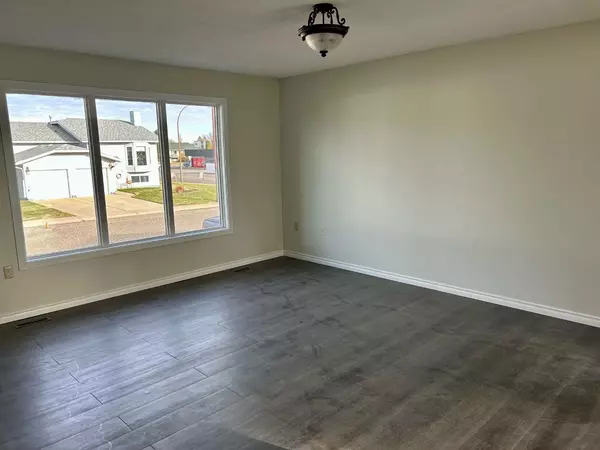For more information regarding the value of a property, please contact us for a free consultation.
Key Details
Sold Price $315,000
Property Type Single Family Home
Sub Type Detached
Listing Status Sold
Purchase Type For Sale
Square Footage 1,125 sqft
Price per Sqft $280
Subdivision Northeast Crescent Heights
MLS® Listing ID A2096967
Sold Date 02/16/24
Style Bi-Level
Bedrooms 5
Full Baths 3
Originating Board Medicine Hat
Year Built 1982
Annual Tax Amount $2,884
Tax Year 2023
Lot Size 7,351 Sqft
Acres 0.17
Property Description
Charming Bi-Level Home with Abundant Natural Light!
Welcome to this delightful bi-level residence featuring expansive windows up and down that flood the rooms with an abundance of natural light. The kitchen boasts ample cupboard space and a new patio door leading to a 24 X 15 deck – perfect for entertaining or enjoying peaceful outdoor moments.
Journey down the hall to discover three generously sized bedrooms, accompanied by a full bathroom and a convenient 3-piece ensuite adjoining the master bedroom. The lower level offers additional living space with two bedrooms, an office, a full bathroom, and a family room, providing versatility for various lifestyle needs.
Recent upgrades include a new furnace and central air conditioning installed in 2020, ensuring year-round comfort. A new hot water tank was added in 2021, adding to the home's modern amenities.
Beyond the residence, a detached 26 X 24 garage with alley access awaits, providing convenient parking and storage options. Situated close to parks, this property offers both comfort and accessibility for a well-rounded living experience. New Shingle will be install on the house as weather permit.
Don't miss the opportunity to make this inviting bi-level home your own!
Location
Province AB
County Medicine Hat
Zoning R-LD
Direction NE
Rooms
Basement Finished, Full
Interior
Interior Features See Remarks
Heating Forced Air, Natural Gas
Cooling Central Air
Flooring Carpet, Vinyl Plank
Appliance Central Air Conditioner, Range Hood, Refrigerator, Stove(s)
Laundry In Basement
Exterior
Garage Double Garage Detached, Off Street, Parking Pad
Garage Spaces 1.0
Garage Description Double Garage Detached, Off Street, Parking Pad
Fence Fenced
Community Features Park, Playground, Schools Nearby
Roof Type Asphalt Shingle
Porch Deck
Lot Frontage 54.99
Parking Type Double Garage Detached, Off Street, Parking Pad
Total Parking Spaces 4
Building
Lot Description Back Lane, Back Yard
Foundation Poured Concrete
Architectural Style Bi-Level
Level or Stories Bi-Level
Structure Type Wood Frame,Wood Siding
Others
Restrictions None Known
Tax ID 83515198
Ownership Private
Read Less Info
Want to know what your home might be worth? Contact us for a FREE valuation!

Our team is ready to help you sell your home for the highest possible price ASAP
GET MORE INFORMATION




