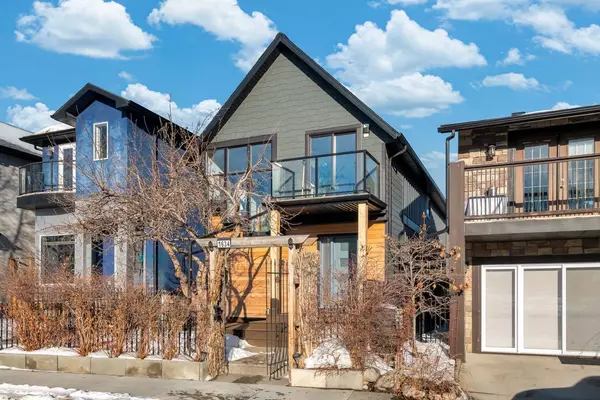For more information regarding the value of a property, please contact us for a free consultation.
Key Details
Sold Price $1,030,000
Property Type Single Family Home
Sub Type Detached
Listing Status Sold
Purchase Type For Sale
Square Footage 2,187 sqft
Price per Sqft $470
Subdivision Hillhurst
MLS® Listing ID A2103562
Sold Date 02/16/24
Style 2 Storey
Bedrooms 3
Full Baths 3
Half Baths 1
Originating Board Calgary
Year Built 1912
Annual Tax Amount $3,417
Tax Year 2023
Lot Size 3,507 Sqft
Acres 0.08
Property Description
OPEN HOUSES Sat Feb 17th 1-4:30PM & Sun Feb 18th 12-3PM! This breathtaking home is a vision brought to reality and was meticulously renovated over the last five years. The beautiful exterior façade and wrought iron gated front yard with composite decking offers curb appeal that balances modern luxury with timeless simplicity. Upon entering the bright foyer, you immediately note the symmetry of window placement, alignment of light fixtures, and flat ceilings with a level 5 finish; this immaculate attention to detail carries on throughout the space, with on-site finished engineered oak hardwood and complementary wood casing and trim that create a cohesive atmosphere. Large, triple glazed windows and an open floor plan illuminate the front living space. This leads to the kitchen, with remarkably crafted floor to ceiling built-in walnut cabinetry that hosts an array of high-end appliances including a panel ready Subzero refrigerator and separate freezer, Wolf induction cooktop, 2 built-in ovens and microwave, and Fisher Paykel drawer style dishwasher. The drawer pantry, along with a retractable hood fan feature, are all seamlessly integrated into the intricate millwork for a polished aesthetic. The butcher block raised eating bar is connected to an impressive lower stainless steel countertop and farm style sink with garburator. Undermount lighting is carefully placed throughout the kitchen for a dramatic ambience. The open riser staircase leads to the second level loft, with uniquely characteristic stainless steel window ledges and a wood framed glass railing. This spacious multi-use room is full of natural light, and access to a private balcony overlooking the river and city beyond. Through the chevron hardwood floored hallway is the primary bedroom, with vaulted and wood-beamed ceilings, huge windows, corner 2 way gas fireplace, and private north facing balcony with vinyl decking. The primary opens up into a 5 piece ensuite that includes a Brizo tub filler and freestanding soaker tub, steam shower with linear drain and 2 skylights. A floating vanity with dual sinks and water closet with a Kohler toilet embody peak luxury. The nearby second bedroom is a generous size, and the second bathroom with shower includes a product niche, floating vanity and skylight. Down below, there is ample space whether exercising or entertaining. The in-floor heated basement includes a large rec space with wet bar rough-in, a spacious third bedroom, and a full bathroom with a backlit mirror and floating vanity. A pristine mechanical room hosts an array of efficient home system upgrades, including hydronic heating with 6 zones, HRV, boiler system and more. Additionally there are 4 mini splits strategically located through the home for optimal climate controlling needs. Out back you will find the private yard and parking, mere steps away from a greenspace, Bow River pathway and Kensington. Make your inner city dreams a reality with this truly one-of-a kind home.
Location
Province AB
County Calgary
Area Cal Zone Cc
Zoning R-C2
Direction S
Rooms
Basement Finished, Full
Interior
Interior Features Beamed Ceilings, Built-in Features, Ceiling Fan(s), Closet Organizers, Kitchen Island, Metal Counters, Natural Woodwork, No Smoking Home, Open Floorplan, Pantry, Recessed Lighting, See Remarks, Skylight(s), Soaking Tub, Storage, Sump Pump(s), Tankless Hot Water, Vaulted Ceiling(s), Walk-In Closet(s)
Heating Combination, High Efficiency, In Floor, Natural Gas, Radiant, Zoned
Cooling Wall Unit(s)
Flooring Hardwood, Tile
Fireplaces Number 1
Fireplaces Type Double Sided, Gas, Primary Bedroom
Appliance Built-In Freezer, Built-In Oven, Built-In Refrigerator, Dishwasher, Dryer, Freezer, Garburator, Induction Cooktop, Microwave, Range Hood, See Remarks, Tankless Water Heater, Washer, Water Softener, Window Coverings
Laundry In Bathroom, Main Level
Exterior
Garage Parking Pad
Garage Description Parking Pad
Fence Fenced
Community Features Park, Playground, Schools Nearby, Shopping Nearby, Sidewalks, Street Lights, Walking/Bike Paths
Roof Type Asphalt Shingle
Porch Balcony(s)
Lot Frontage 25.0
Parking Type Parking Pad
Total Parking Spaces 2
Building
Lot Description Rectangular Lot
Foundation Poured Concrete
Architectural Style 2 Storey
Level or Stories Two
Structure Type Wood Frame
Others
Restrictions None Known
Tax ID 82894276
Ownership Private
Read Less Info
Want to know what your home might be worth? Contact us for a FREE valuation!

Our team is ready to help you sell your home for the highest possible price ASAP
GET MORE INFORMATION




