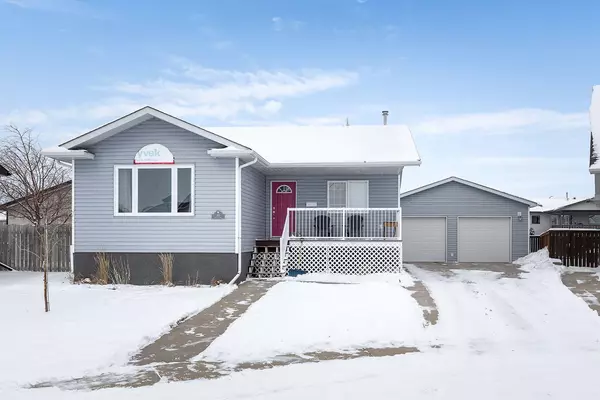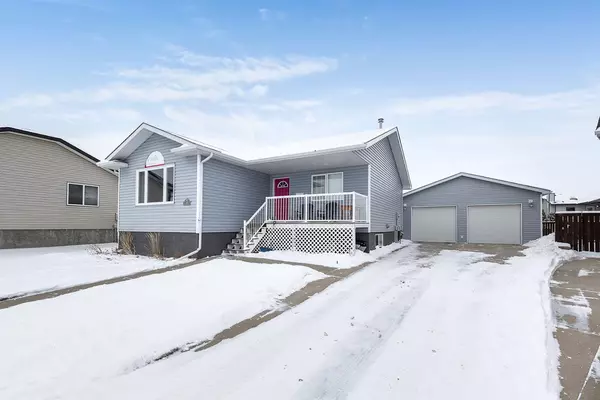For more information regarding the value of a property, please contact us for a free consultation.
Key Details
Sold Price $362,500
Property Type Single Family Home
Sub Type Detached
Listing Status Sold
Purchase Type For Sale
Square Footage 1,056 sqft
Price per Sqft $343
Subdivision Northeast Crescent Heights
MLS® Listing ID A2102950
Sold Date 02/14/24
Style Bungalow
Bedrooms 4
Full Baths 3
Originating Board Medicine Hat
Year Built 2002
Annual Tax Amount $3,034
Tax Year 2023
Lot Size 5,580 Sqft
Acres 0.13
Property Description
Are you looking for a house? Well, here's one! And boy is it something! Welcome to 48 Hudson Way , tucked away in a quiet pocket of Northeast Crescent Heights , this spacious bungalow is one gem we hope you check out. From the front drive , the cute curb appeal will be the first thing to catch your eye! One of our favourite features of the home is the front porch , a great spot to enjoy a morning coffee and watch the neighbourhood wake up! When you enter the home , you'll love the layout that mixes in a great open - living space with perfect privacy for the bedroom area. The living room features an updated front window and vaulted ceilings which help flood the room with natural light. Completing your main floor you have a good sized eat - in kitchen, 2 bedrooms including the primary with half bath ensuite and main floor laundry!
As you enter the basement , you'll find another great open living space that you could set up in any way that you would like, the world is your oyster! You'll find two good - sized bedrooms in the basement with another full bath to boot!
The real game - changer is the finished , heated 26 x 26 garage in the back. Wired for 220, it's a perfect spot to keep the vehicles warm and still enough space to get those projects finished or store that extra stuff no one ever has space for. To finish - the updates! The Hot Water Tank was done in 2022. The roof was done in 2019. Flooring in the basement was done as well as the carpet in the main floor living room in 2020.
We look forward to showcasing this great home for you , book your showing today and come see what 48 Hudson Way has to offer.
Location
Province AB
County Medicine Hat
Zoning R-LD
Direction E
Rooms
Basement Finished, Full
Interior
Interior Features See Remarks
Heating Forced Air
Cooling Central Air
Flooring Carpet, Linoleum
Appliance Electric Stove, Range Hood, Refrigerator
Laundry Main Level
Exterior
Garage Double Garage Detached
Garage Spaces 2.0
Garage Description Double Garage Detached
Fence Fenced
Community Features Other
Roof Type Asphalt Shingle
Porch Patio
Lot Frontage 55.0
Parking Type Double Garage Detached
Total Parking Spaces 2
Building
Lot Description Cul-De-Sac, Underground Sprinklers
Foundation Poured Concrete
Architectural Style Bungalow
Level or Stories One
Structure Type Vinyl Siding
Others
Restrictions None Known
Tax ID 83492117
Ownership Joint Venture
Read Less Info
Want to know what your home might be worth? Contact us for a FREE valuation!

Our team is ready to help you sell your home for the highest possible price ASAP
GET MORE INFORMATION




