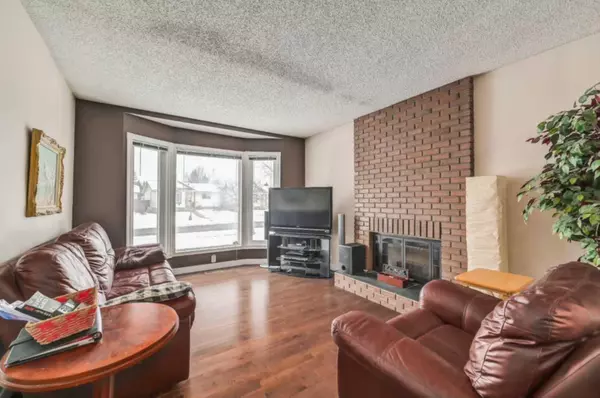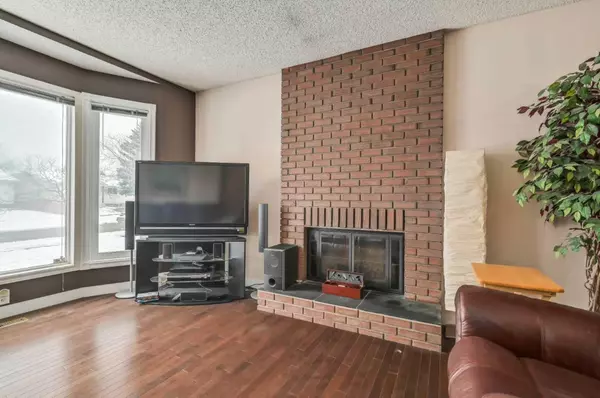For more information regarding the value of a property, please contact us for a free consultation.
Key Details
Sold Price $573,500
Property Type Single Family Home
Sub Type Detached
Listing Status Sold
Purchase Type For Sale
Square Footage 1,193 sqft
Price per Sqft $480
Subdivision Riverbend
MLS® Listing ID A2106812
Sold Date 02/14/24
Style Bungalow
Bedrooms 5
Full Baths 3
Originating Board Calgary
Year Built 1981
Annual Tax Amount $2,957
Tax Year 2023
Lot Size 4,477 Sqft
Acres 0.1
Property Description
Time to discover your family’s ultimate haven in this beautiful CORNER LOT bungalow in the enriching and convenient community of RIVERBEND in Southeast Calgary! You’ll be greeted by the LOW-MAINTENANCE custom STAMPED CONCRETE PATIO that welcomes you to the main level. Your family will enjoy a cozy SUNKEN LIVING ROOM atmosphere showcasing a FIREPLACE to wind down from a long day of work. Relax and forget about cleaning headaches with long-lasting durable HARDWOOD FLOORS which requires minimal upkeep that flows through to an OPEN DINING AREA and down the hall to private spaces with 3 BEDROOMS and 2 FULL BATHROOMS. Unlock INVESTOR POTENTIAL because this home has a SEPARATE SIDE ENTRANCE taking you to an additional 953 sqft of a FULLY DEVELOPED basement with 2 LARGE BEDROOMS, 1 FULL BATHROOM and a WETBAR (plumbing already there for basement kitchen). This home offers endless memories of outdoor living in a sunny SOUTH FACING SIDE YARD, perfect to host family barbecues all summer long! Better yet, your family can easily walk over to CARBURN PARK, stroll along the BOW RIVER ACCESS and embrace the beauty of outdoor adventures and healthy lifestyle. There’s no better desirable FAMILY-ORIENTATED community to raise your family than Riverbend! Home to young scholars and future leaders, children will effectively learn with several access to both PUBLIC and CATHOLIC SCHOOLS from GRADES K-12 all within a 12 minutes drive. You are just steps away from HASSLE-FREE public transportation on Bus Route 36 and future GREEN LRT LINE (5 min). Enjoy the most CONVENIENT ACCESS to GLENMORE & DEERFOOT Trails, while passing by an abundance of AMENITIES and SHOPPING CENTRES on your way home at Deerfoot Meadows Complex (8 min) including Costco, T&T Supermarket, Calgary Farmer’s Market or the 24/7 Animal Hospital with your furbaby. If that’s not close enough, you and your children will feel SAFE with surrounding medical clinics (4 min), and ENTERTAINED with an endless galore of other dining and recreational options (4-8 min) YMCA (library, swimming, indoor track, child minding), Gold’s Gym, and Anytime Fitness. If this is your DREAM HOME that you’ve been waiting for, book a private viewing with your favourite Realtor!
Location
Province AB
County Calgary
Area Cal Zone Se
Zoning R-C1
Direction NW
Rooms
Basement Finished, Full
Interior
Interior Features Ceiling Fan(s), Central Vacuum, Laminate Counters, No Animal Home, No Smoking Home, Separate Entrance, Tile Counters, Track Lighting, Wet Bar
Heating High Efficiency, Forced Air, Natural Gas
Cooling None
Flooring Carpet, Ceramic Tile, Hardwood, Linoleum
Fireplaces Number 1
Fireplaces Type Gas Log, Living Room, Wood Burning
Appliance Bar Fridge, Dishwasher, Dryer, Electric Stove, Range Hood, Refrigerator, Washer
Laundry In Basement, Lower Level
Exterior
Garage Double Garage Detached, Garage Door Opener, Garage Faces Rear, Insulated
Garage Spaces 2.0
Garage Description Double Garage Detached, Garage Door Opener, Garage Faces Rear, Insulated
Fence Fenced
Community Features Park, Schools Nearby, Shopping Nearby, Sidewalks, Walking/Bike Paths
Roof Type Asphalt Shingle
Porch Patio
Lot Frontage 29.3
Parking Type Double Garage Detached, Garage Door Opener, Garage Faces Rear, Insulated
Exposure NW
Total Parking Spaces 2
Building
Lot Description Back Lane, Back Yard, Corner Lot, Few Trees, Low Maintenance Landscape, Level
Foundation Poured Concrete
Architectural Style Bungalow
Level or Stories One
Structure Type Vinyl Siding,Wood Frame
Others
Restrictions Airspace Restriction
Tax ID 82964076
Ownership Private
Read Less Info
Want to know what your home might be worth? Contact us for a FREE valuation!

Our team is ready to help you sell your home for the highest possible price ASAP
GET MORE INFORMATION




