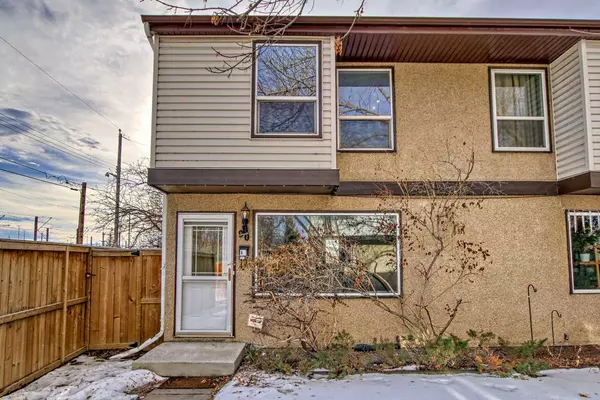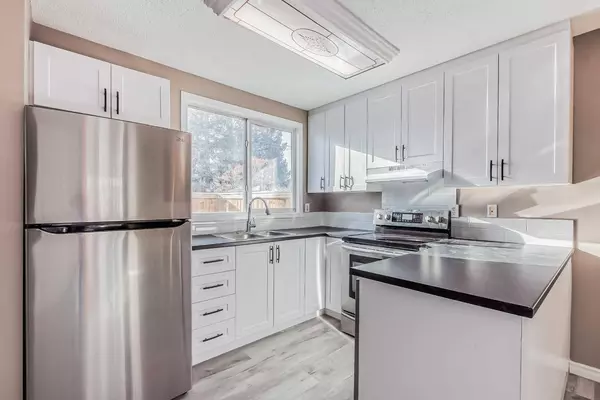For more information regarding the value of a property, please contact us for a free consultation.
Key Details
Sold Price $398,900
Property Type Townhouse
Sub Type Row/Townhouse
Listing Status Sold
Purchase Type For Sale
Square Footage 1,215 sqft
Price per Sqft $328
Subdivision Southwood
MLS® Listing ID A2103267
Sold Date 02/14/24
Style 2 Storey
Bedrooms 3
Full Baths 1
Half Baths 1
Condo Fees $447
Originating Board Calgary
Year Built 1975
Annual Tax Amount $1,524
Tax Year 2023
Property Description
Fantastic location!! Close to all amenities including Rocky View Hospital, South Centre 5 mins away, restaurants, schools, parks, public transportation including C trains 5 mins away, a few min walk to Fish Creek Park. This newly renovated CORNER townhouse condo has so much to offer. Immaculate and private! Open concept from the living room to the kitchen, dining room area. Kitchen features all new white cabinets with new backsplash, countertops, sink and tap and also a new fridge and dishwasher. Also features an L shaped island for more counter space. New vinyl flooring throughout the main level. Half bath on main as well as a new door that goes to the huge deck and large back yard. This yard is larger than any of the other yards in the complex. Unit is sunny and bright with a fully fenced and landscaped south-facing backyard along with a private space for parking. Upstairs features a 4 pce bath with new cabinet, lights and mirrors. Three large bedrooms up. All new carpet up and down along with new flooring in all the bathrooms. Downstairs is fully finished with a huge rec room and wood-burning fireplace. New washer and dryer in the basement area. All new paint, lighting, interior doors and hardware, newer windows throughout. This property is a must to see and shows 10 out of 10! There is a ton of extra parking both in the back of the complex, on the street, and in the driveways through the complex. It is possible to rent more parking spots if need be, Complex is well maintained and ready to go.
Location
Province AB
County Calgary
Area Cal Zone S
Zoning M-CG d44
Direction N
Rooms
Basement Finished, Full
Interior
Interior Features Laminate Counters, Storage
Heating Forced Air
Cooling None
Flooring Carpet, Vinyl Plank
Fireplaces Number 1
Fireplaces Type Electric
Appliance Dishwasher, Dryer, Electric Stove, Range Hood, Refrigerator, Washer
Laundry In Unit
Exterior
Garage Off Street, Stall
Garage Description Off Street, Stall
Fence Fenced
Community Features Shopping Nearby
Amenities Available Snow Removal, Visitor Parking
Roof Type Asphalt Shingle
Porch Deck
Parking Type Off Street, Stall
Total Parking Spaces 1
Building
Lot Description Corner Lot, Cul-De-Sac, Landscaped, Level, See Remarks
Foundation Poured Concrete
Architectural Style 2 Storey
Level or Stories Two
Structure Type Stucco,Vinyl Siding,Wood Frame
Others
HOA Fee Include Common Area Maintenance,Insurance,Parking,Professional Management,Reserve Fund Contributions,Snow Removal,Water
Restrictions Board Approval,Pet Restrictions or Board approval Required
Tax ID 83183929
Ownership Private
Pets Description Restrictions
Read Less Info
Want to know what your home might be worth? Contact us for a FREE valuation!

Our team is ready to help you sell your home for the highest possible price ASAP
GET MORE INFORMATION




