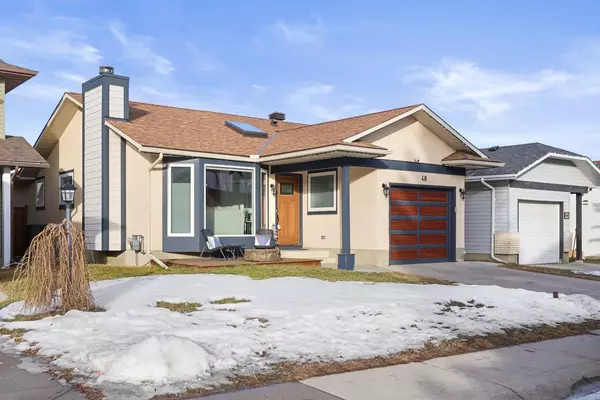For more information regarding the value of a property, please contact us for a free consultation.
Key Details
Sold Price $644,000
Property Type Single Family Home
Sub Type Detached
Listing Status Sold
Purchase Type For Sale
Square Footage 1,159 sqft
Price per Sqft $555
Subdivision Cedarbrae
MLS® Listing ID A2105235
Sold Date 02/12/24
Style Bungalow
Bedrooms 5
Full Baths 3
Originating Board Calgary
Year Built 1981
Annual Tax Amount $3,982
Tax Year 2023
Lot Size 3,605 Sqft
Acres 0.08
Property Description
Welcome to the epitome of refined living in this exquisite 2286 sqft bungalow, meticulously renovated from top to bottom. This residence boasts 5 bedrooms, 3 baths, an office space, a single attached garage and a brand new air conditioner. Unlike your typical renovation, this home radiates opulence with its high-end finishes and advanced technology including fiber optic internet, creating an atmosphere of sophistication and comfort. Step into an open-concept floor plan with vaulted ceilings that elevates the grandeur of this property. Immediately one will feel the warmth and care that this home holds, from the featured ceiling, to the tiled wall that surrounds the fireplace, one will notice the ample amount of light coming through the skylight above you as well as the bay window that floods the space with natural sunlight. The renovated kitchen is a chef's dream, featuring upgraded stainless-steel appliances, premium quartz countertops, tiled backsplash, and pristine white cabinets. The kitchen seamlessly connects to a separate dining area, creating a perfect space for both entertaining and daily living. The oversized master bedroom offers a retreat with a generously sized closet and a luxurious 3pc en-suite. Two additional bedrooms on the main floor share a well-appointed 4pc bath. Descend to the basement, where plush carpeting adorns a spacious family room with a wet bar and an entertainment room wired for a 7.1 surround sound system. Completing the lower level is a spacious office, two additional bedrooms with egress windows, a 3pc bath, and a separate laundry room featuring quartz countertops, a tiled backsplash, and a convenient wet sink. Additional bonuses include a new High Efficiency furnace, hot water tank, doors, windows, garage door, stucco siding, and a newer roof. The low-maintance yard unveils a newer deck and fence, providing a private oasis for relaxation. This home will illuminate your evenings with the subtle glow of permanent outdoor lighting, strategically placed to accentuate the architectural elegance of your home. Perfectly situated on a quiet street, this residence is in close proximity to schools, parks, shopping, city transit, and main roadways, offering convenience without compromising tranquility.
Location
Province AB
County Calgary
Area Cal Zone S
Zoning R-C2
Direction S
Rooms
Basement Separate/Exterior Entry, Finished, Full
Interior
Interior Features No Smoking Home, Quartz Counters, Recessed Lighting, Skylight(s), Vaulted Ceiling(s), Wet Bar, Wired for Sound
Heating Central, High Efficiency, Forced Air, Natural Gas
Cooling Central Air
Flooring Carpet, Laminate
Fireplaces Number 1
Fireplaces Type Electric, Living Room, Tile
Appliance Central Air Conditioner, Dishwasher, Dryer, Electric Range, Garage Control(s), Microwave, Range Hood, Refrigerator, Washer, Window Coverings, Wine Refrigerator
Laundry In Basement, Lower Level
Exterior
Garage Additional Parking, Concrete Driveway, Driveway, Front Drive, Garage Faces Front, Insulated, Single Garage Attached
Garage Spaces 1.0
Garage Description Additional Parking, Concrete Driveway, Driveway, Front Drive, Garage Faces Front, Insulated, Single Garage Attached
Fence Fenced
Community Features Park, Playground, Schools Nearby, Shopping Nearby, Sidewalks, Street Lights
Roof Type Asphalt Shingle
Porch Deck, Enclosed
Lot Frontage 36.09
Parking Type Additional Parking, Concrete Driveway, Driveway, Front Drive, Garage Faces Front, Insulated, Single Garage Attached
Total Parking Spaces 2
Building
Lot Description Back Lane, Back Yard, Front Yard, Lawn, Low Maintenance Landscape, Interior Lot, Landscaped, Street Lighting
Foundation Poured Concrete
Architectural Style Bungalow
Level or Stories One
Structure Type Stucco,Wood Frame
Others
Restrictions None Known
Tax ID 82729508
Ownership Private
Read Less Info
Want to know what your home might be worth? Contact us for a FREE valuation!

Our team is ready to help you sell your home for the highest possible price ASAP
GET MORE INFORMATION




