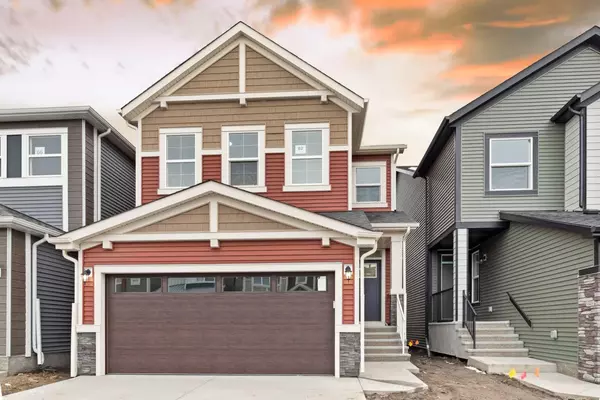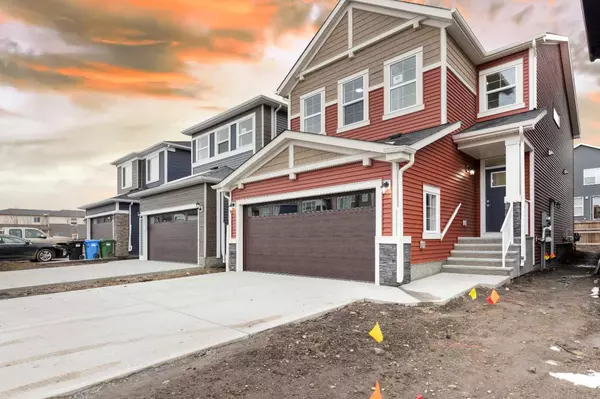For more information regarding the value of a property, please contact us for a free consultation.
Key Details
Sold Price $755,000
Property Type Single Family Home
Sub Type Detached
Listing Status Sold
Purchase Type For Sale
Square Footage 2,067 sqft
Price per Sqft $365
Subdivision Homestead
MLS® Listing ID A2091812
Sold Date 02/10/24
Style 2 Storey
Bedrooms 5
Full Baths 3
Half Baths 1
Originating Board Calgary
Year Built 2023
Annual Tax Amount $729
Tax Year 2023
Lot Size 3,259 Sqft
Acres 0.07
Property Description
NEW NEVER LIVED 2067 SQ.FEET WITH BUILDER BUILT LEGAL BASEMENT SUITE.........I am delighted to introduce you to an exceptional opportunity in Homestead, NE Calgary - a brand-new, never-before-lived-in house that presents an ideal prospect for both investors and first-time homebuyers. What truly sets this property apart is its fully finished legal basement suite, built by the builder, complete with two spacious bedrooms, a 4-piece washroom, and its own dedicated laundry and furnace. This addition not only enhances the living space but also provides an excellent opportunity for generating rental income or accommodating extended family members.Nestled in a community where nature seamlessly blends with urban convenience, this residence spans over 2800 square feet of Living space. Imagine waking up to the tranquil melody of birdsong, surrounded by the beauty of prairie fields and breathtaking mountain views, all while being in close proximity to the vibrant city life, major roadways, schools, shopping centers, and parks.Upon entering, you are welcomed by the elegance of LVP flooring, a stylish range hood, and a built-in dishwasher in the kitchen. The main floor features a spacious living and dining area, creating a warm and inviting space for family gatherings and entertaining guests. A walk-in pantry, a convenient half bathroom, and a well-designed mudroom add to the functional appeal.Ascending to the upper floor, you find the master bedroom, a true sanctuary, complete with a 4-piece ensuite for the utmost comfort and privacy. Two additional generously sized bedrooms, each with a walk-in closet, provide ample living space for the entire family. An additional 4-piece bathroom serves these bedrooms, ensuring everyone's convenience. The upper floor also boasts a loft, offering a versatile space for relaxation, work, or play. To add a touch of warmth and comfort, cozy carpeting extends from the stairs to the upper floor.This house is not just a home; it's a versatile investment opportunity promising both comfortable living and substantial financial gain. With the added benefit of the upper floor bedrooms, loft, and cozy carpeting, along with the fully finished legal basement suite, this property represents an enticing prospect. Quick possession is available, allowing you to seize this opportunity promptly.Imagine waking up to a place where the beauty of nature meets the convenience of city life, and where your investment potential is as vast as the mountain views. Act now and contact your favorite realtor to book a private showing. Your dream home and astute investment await.
Location
Province AB
County Calgary
Area Cal Zone Ne
Zoning R-G
Direction W
Rooms
Basement Separate/Exterior Entry, Finished, Full
Interior
Interior Features Kitchen Island, No Animal Home, No Smoking Home, Quartz Counters
Heating Forced Air
Cooling None
Flooring Carpet, Ceramic Tile, Vinyl
Appliance Dishwasher, Dryer, Electric Stove, Garage Control(s), Microwave Hood Fan, Refrigerator, Washer
Laundry In Basement, Upper Level
Exterior
Garage Double Garage Attached
Garage Spaces 2.0
Garage Description Double Garage Attached
Fence Partial
Community Features Park, Playground
Roof Type Asphalt Shingle
Porch None
Lot Frontage 29.27
Parking Type Double Garage Attached
Exposure W
Total Parking Spaces 4
Building
Lot Description Back Yard, Rectangular Lot
Foundation Poured Concrete
Architectural Style 2 Storey
Level or Stories Two
Structure Type Vinyl Siding,Wood Frame
New Construction 1
Others
Restrictions None Known
Tax ID 83166389
Ownership Private
Read Less Info
Want to know what your home might be worth? Contact us for a FREE valuation!

Our team is ready to help you sell your home for the highest possible price ASAP
GET MORE INFORMATION




