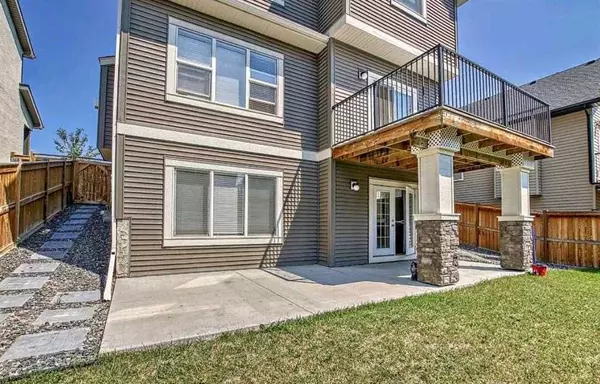For more information regarding the value of a property, please contact us for a free consultation.
Key Details
Sold Price $791,000
Property Type Single Family Home
Sub Type Detached
Listing Status Sold
Purchase Type For Sale
Square Footage 2,207 sqft
Price per Sqft $358
Subdivision Westmere
MLS® Listing ID A2100290
Sold Date 02/10/24
Style 2 Storey
Bedrooms 4
Full Baths 3
Half Baths 2
Originating Board Calgary
Year Built 2015
Tax Year 2023
Lot Size 5,512 Sqft
Acres 0.13
Property Description
| STATUS IS PENDING, SHOWINGS STILL AVAILABLE | Welcome to luxury living in this stunning 2200 sqft home with an illegal basement suite, nestled on a walkout lot with a double front garage. Awe-inspiring from the moment you step inside, this residence boasts lavish interior upgrades that redefine elegance. The main floor is a seamless blend of style and functionality, featuring a gourmet kitchen with high-end appliances, granite countertops, and custom cabinetry. The spacious living area is adorned with large windows, allowing natural light to cascade in, illuminating the exquisite details of the hardwood floors. The upper level houses four generously sized bedrooms, each thoughtfully designed for comfort and tranquility. The master suite is a true retreat, offering a spa-like ensuite bathroom and ample closet space. With five bathrooms throughout the home, convenience is paramount. The lower level surprises with a versatile and fully equipped illegal basement suite, perfect for extended family or additional income potential. The walkout lot leads to a meticulously built deck, providing the ideal space for entertaining or simply enjoying the serene surroundings. Outside, the home is situated on a premium lot with a playground and greenspace right in front, offering a picturesque view and a safe haven for recreation. The double front garage ensures ample parking space for your convenience. Don't miss the opportunity to make this your dream home, call your favourite REALTOR and book your own private showing.
Location
Province AB
County Chestermere
Zoning R1
Direction N
Rooms
Basement Separate/Exterior Entry, Finished, Suite, Walk-Out To Grade
Interior
Interior Features Built-in Features, Closet Organizers, Granite Counters, Kitchen Island, Track Lighting, Vinyl Windows, Walk-In Closet(s)
Heating Forced Air, Natural Gas
Cooling None
Flooring Carpet, Ceramic Tile, Hardwood
Fireplaces Number 1
Fireplaces Type Gas
Appliance Built-In Gas Range, Dishwasher, Garage Control(s), Microwave, Refrigerator, Washer/Dryer
Laundry Laundry Room, Upper Level
Exterior
Garage Double Garage Attached, Parking Pad
Garage Spaces 2.0
Garage Description Double Garage Attached, Parking Pad
Fence Fenced
Community Features Lake, Park, Playground, Schools Nearby, Shopping Nearby, Sidewalks, Street Lights, Walking/Bike Paths
Roof Type Asphalt Shingle
Porch Deck
Lot Frontage 48.1
Parking Type Double Garage Attached, Parking Pad
Total Parking Spaces 4
Building
Lot Description Lawn, Landscaped, Street Lighting
Foundation Poured Concrete
Architectural Style 2 Storey
Level or Stories Two
Structure Type Concrete,Vinyl Siding,Wood Frame
Others
Restrictions None Known
Ownership Other
Read Less Info
Want to know what your home might be worth? Contact us for a FREE valuation!

Our team is ready to help you sell your home for the highest possible price ASAP
GET MORE INFORMATION




