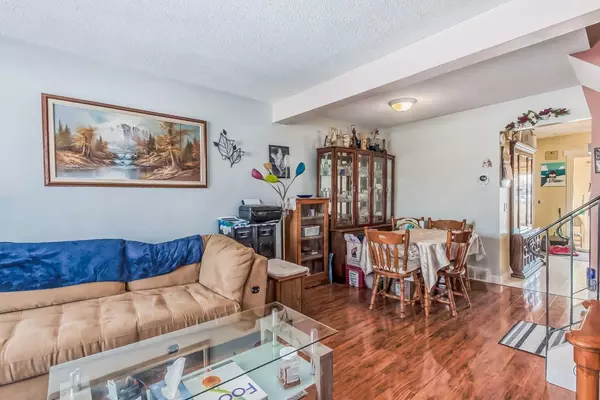For more information regarding the value of a property, please contact us for a free consultation.
Key Details
Sold Price $410,000
Property Type Single Family Home
Sub Type Semi Detached (Half Duplex)
Listing Status Sold
Purchase Type For Sale
Square Footage 1,123 sqft
Price per Sqft $365
Subdivision Forest Heights
MLS® Listing ID A2103958
Sold Date 02/09/24
Style 2 Storey,Side by Side
Bedrooms 3
Full Baths 2
Originating Board Calgary
Year Built 1977
Annual Tax Amount $1,810
Tax Year 2023
Lot Size 3,713 Sqft
Acres 0.09
Property Description
Welcome to this inviting 3-bedroom, 2-bathroom semi-detached home on a cul-de-sac. Offering a perfect blend of comfort and practicality. The main floor has the living room, dining room, kitchen with plenty of cabinets and a 3 pcs bathroom. The upper level has 3 bedrooms including a spacious master bedroom and a 4 pcs bathroom. A fully developed lower level provides additional living space, a rec room, den/bedroom (no egress window), laundry room. Recent upgrades, including siding, roof, windows, and furnace. Outside, a generously sized lot welcomes you with a beautifully maintained garden, creating a serene outdoor retreat. This home is situated across from a park, a convenient space for outdoor activities. Enjoy the ease of access to nearby schools, shopping centers, restaurants and amenities, making daily life effortlessly convenient.
Location
Province AB
County Calgary
Area Cal Zone E
Zoning R-C2
Direction N
Rooms
Basement Finished, Full
Interior
Interior Features Closet Organizers, Pantry, Storage, Vinyl Windows
Heating Mid Efficiency, Forced Air, Natural Gas
Cooling None
Flooring Carpet, Laminate, Vinyl
Appliance Dishwasher, Dryer, Electric Stove, Refrigerator, Washer, Window Coverings
Laundry In Basement
Exterior
Garage Driveway, Front Drive, Parking Pad
Garage Description Driveway, Front Drive, Parking Pad
Fence Fenced
Community Features Park, Playground, Schools Nearby, Shopping Nearby
Roof Type Shingle
Porch Deck, Rear Porch
Lot Frontage 27.99
Parking Type Driveway, Front Drive, Parking Pad
Exposure N
Total Parking Spaces 2
Building
Lot Description Back Yard, Lawn, No Neighbours Behind, Landscaped, Rectangular Lot
Foundation Poured Concrete
Architectural Style 2 Storey, Side by Side
Level or Stories Two
Structure Type Vinyl Siding
Others
Restrictions None Known
Tax ID 83084993
Ownership Private
Read Less Info
Want to know what your home might be worth? Contact us for a FREE valuation!

Our team is ready to help you sell your home for the highest possible price ASAP
GET MORE INFORMATION




