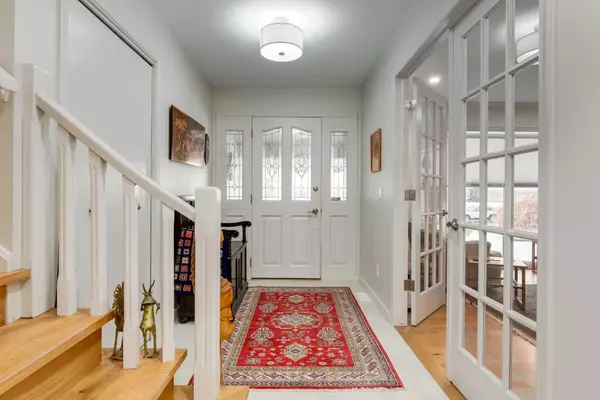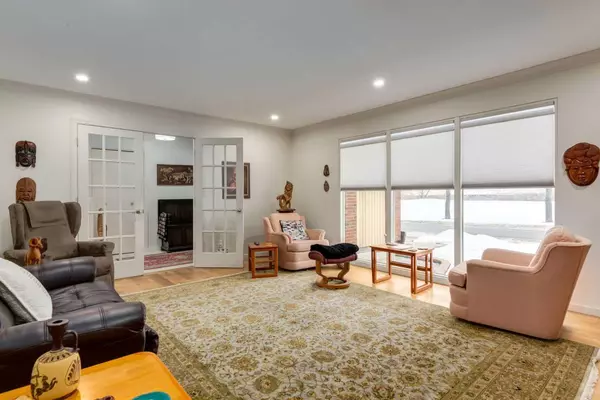For more information regarding the value of a property, please contact us for a free consultation.
Key Details
Sold Price $1,020,000
Property Type Single Family Home
Sub Type Detached
Listing Status Sold
Purchase Type For Sale
Square Footage 2,030 sqft
Price per Sqft $502
Subdivision Parkland
MLS® Listing ID A2105001
Sold Date 02/09/24
Style 2 Storey
Bedrooms 4
Full Baths 2
Half Baths 1
HOA Fees $16/ann
HOA Y/N 1
Originating Board Calgary
Year Built 1974
Annual Tax Amount $5,891
Tax Year 2023
Lot Size 6,006 Sqft
Acres 0.14
Property Description
Enjoy nature a mere steps away with the incredible Fish Creek out your front door. Take in the majestic mountain views, sunsets and over 100 kms of pathway systems while soaking in all the sounds wildlife has to offer. Offering 2,578 SF of developed living space with 4 bedrooms above grade, this home has been beautifully updated and awaits your personal touch. You are welcomed to the spacious tiled foyer with smooth transition to the modern wide plank hardwood flooring throughout. Double French doors lead to the front living room with sweeping Fish Creek views. The kitchen is equipped with timeless light cabinetry, stainless steel appliances (including a gas stove) and lovely center island with built-in table/breakfast nook, giving access to the expansive deck and exposed aggregate patio. The dining area offers ample space for hosting and showcases custom built-ins as well as sliding door entry to the patio. A home office, powder room, den, laundry/mud room and 3 piece bathroom complete this level. Upstairs you will find the primary bedroom with wall to wall windows (currently being used as an entertainment room), private balcony, walk-in closet and 2 piece ensuite. Three additional generously scaled bedrooms share a 4 piece bathroom. The basement is finished with a recreation room and an abundance of storage. Parkland offers both elementary and Junior High Schools as well as Park 96 - a private gated park exclusive to Parkland residents where you can enjoy ice skating, disc golf, a splash park, pickleball and high-profile music concerts. Fish Creek also offers Sikome Lake, Annie's for lunch and The Ranch for fine cuisine. Don't miss out on this opportunity! AC is upstairs only!
Location
Province AB
County Calgary
Area Cal Zone S
Zoning R-C1
Direction S
Rooms
Basement Full, Partially Finished
Interior
Interior Features Breakfast Bar, Built-in Features, Closet Organizers, French Door, Kitchen Island, Storage
Heating Forced Air, Natural Gas
Cooling Partial
Flooring Carpet, Hardwood, Tile
Appliance Dishwasher, Garage Control(s), Gas Stove, Range Hood, Refrigerator, Water Softener
Laundry Main Level
Exterior
Garage Double Garage Attached, Driveway, Front Drive, Garage Door Opener, Garage Faces Front, Oversized
Garage Spaces 2.0
Garage Description Double Garage Attached, Driveway, Front Drive, Garage Door Opener, Garage Faces Front, Oversized
Fence Fenced
Community Features Clubhouse, Park, Playground, Schools Nearby, Shopping Nearby, Tennis Court(s), Walking/Bike Paths
Amenities Available Clubhouse, Park, Party Room, Picnic Area, Playground, Racquet Courts
Roof Type Clay Tile
Porch Balcony(s), Deck, Patio
Lot Frontage 60.01
Parking Type Double Garage Attached, Driveway, Front Drive, Garage Door Opener, Garage Faces Front, Oversized
Total Parking Spaces 4
Building
Lot Description Back Lane, Back Yard, Landscaped, Rectangular Lot, Treed, Views
Foundation Poured Concrete
Architectural Style 2 Storey
Level or Stories Two
Structure Type Brick,Wood Frame,Wood Siding
Others
Restrictions None Known
Tax ID 83131248
Ownership Private
Read Less Info
Want to know what your home might be worth? Contact us for a FREE valuation!

Our team is ready to help you sell your home for the highest possible price ASAP
GET MORE INFORMATION




