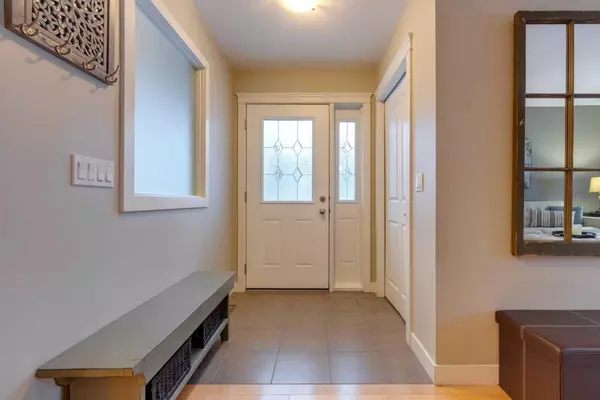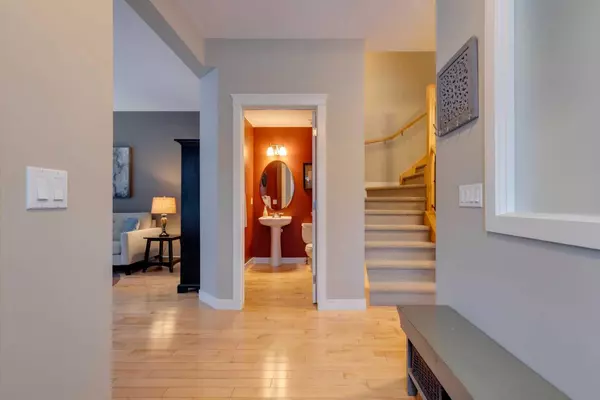For more information regarding the value of a property, please contact us for a free consultation.
Key Details
Sold Price $703,000
Property Type Single Family Home
Sub Type Semi Detached (Half Duplex)
Listing Status Sold
Purchase Type For Sale
Square Footage 1,783 sqft
Price per Sqft $394
Subdivision Rosscarrock
MLS® Listing ID A2098739
Sold Date 02/08/24
Style 2 Storey,Side by Side
Bedrooms 3
Full Baths 3
Half Baths 1
Originating Board Calgary
Year Built 2006
Annual Tax Amount $4,146
Tax Year 2023
Lot Size 2,906 Sqft
Acres 0.07
Property Description
BEAUTIFUL inner city infill -- located minutes from area schools, shopping, parks and LRT. Walking into this elegant custom home - you get a sense of quality and pride of ownership. Step into a large front entry that leads to a bright and airy living room, a very functional and tastefully done kitchen featuring granite counters, a large pantry with loads of shelves and a cozy eating area. Plus the main floor powder room. The back entry includes the laundry and has access to the patio/deck area. Upstairs features a very bright and spacious primary bedroom with a full ensuite. There are two good sized secondary bedrooms and the main bathroom. Downstairs features a great exercise family area, a huge flex room -or- spare bedroom with loads of cupboards a full bathroom with standup shower and the utility sorage area. Warm hardwood floors, stainless steel appliance package and granite are just some of thr features in this lovely home. Come check-it-out at the weekend Open House.
Location
Province AB
County Calgary
Area Cal Zone W
Zoning R-C2
Direction S
Rooms
Basement Finished, Full
Interior
Interior Features Double Vanity, Granite Counters, No Smoking Home, Pantry, Soaking Tub, Sump Pump(s), Walk-In Closet(s)
Heating Forced Air
Cooling None
Flooring Hardwood
Fireplaces Number 1
Fireplaces Type Gas
Appliance Dishwasher, Gas Stove, Microwave Hood Fan, Refrigerator, Washer/Dryer, Window Coverings
Laundry Main Level
Exterior
Garage Double Garage Detached
Garage Spaces 2.0
Garage Description Double Garage Detached
Fence Fenced
Community Features Playground, Schools Nearby, Shopping Nearby, Sidewalks, Street Lights
Roof Type Asphalt
Porch Front Porch
Lot Frontage 7.61
Parking Type Double Garage Detached
Total Parking Spaces 2
Building
Lot Description Back Lane, Corner Lot
Foundation Poured Concrete
Architectural Style 2 Storey, Side by Side
Level or Stories Two
Structure Type Vinyl Siding
Others
Restrictions None Known
Ownership Private
Read Less Info
Want to know what your home might be worth? Contact us for a FREE valuation!

Our team is ready to help you sell your home for the highest possible price ASAP
GET MORE INFORMATION




