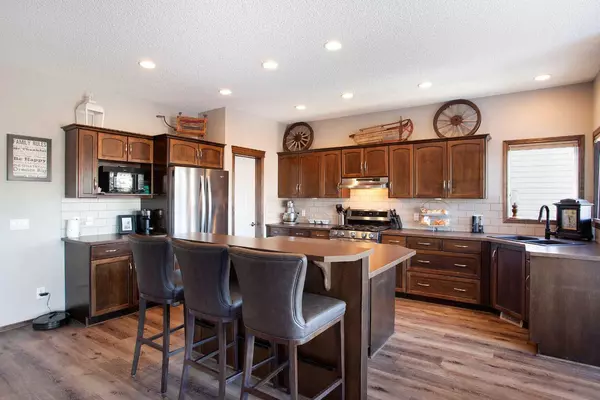For more information regarding the value of a property, please contact us for a free consultation.
Key Details
Sold Price $773,000
Property Type Single Family Home
Sub Type Detached
Listing Status Sold
Purchase Type For Sale
Square Footage 2,268 sqft
Price per Sqft $340
Subdivision Auburn Bay
MLS® Listing ID A2099508
Sold Date 02/07/24
Style 2 Storey
Bedrooms 4
Full Baths 3
Half Baths 1
HOA Fees $41/ann
HOA Y/N 1
Originating Board Calgary
Year Built 2005
Annual Tax Amount $4,807
Tax Year 2023
Lot Size 6,361 Sqft
Acres 0.15
Property Description
Welcome to this WALK-OUT home in the highly sought after LAKE community of Auburn Bay! The 9-foot ceilings, NEWER luxury vinyl plank flooring and large windows showcase the spacious main level. The kitchen is equipped with a large central island, plenty of cabinets and NEWER appliances including a gas stove with built-in AIR FRYER, a refrigerator with water and ice maker and a dishwasher! A convenient WALK-THROUGH pantry, a RENOVATED 2-piece bathroom, laundry room and an office with french doors complete the main level. Upstairs, there are 3 generously sized bedrooms and a large bonus room with big windows allowing in plenty of natural sunlight. The spacious primary bedroom features a 4-piece ensuite bath with a stand-up glass shower and a soaker tub. There is an additional 4-piece bathroom upstairs for all your family's needs. The WALK-OUT basement also features 9-foot ceilings and comes with an illegal SUITE including a separate refrigerator, dishwasher and laundry hook-ups. A 4th bedroom and a 3-piece bathroom complete the lower level. Other notable UPGRADES include a NEWER roof, NEWER hot water tank, central AIR-CONDITIONING and a garage HEATER. This move-in ready home is situated on a large 6,300+ sq ft pie lot and is located just a few steps away from a playground and a 5 minute walk to the lake entrance! In addition to the lake and clubhouse, Auburn Bay features multiple schools within the community, is located right next to the Mahogany and Seton shopping complexes, the South Health Campus Hospital and has easy access to the rest of the city via Stoney and Deerfoot Trail. This home truly offers everything your family needs and is a must see! Call to book your private showing today!
Location
Province AB
County Calgary
Area Cal Zone Se
Zoning R-1N
Direction S
Rooms
Basement Separate/Exterior Entry, Finished, Suite, Walk-Out To Grade
Interior
Interior Features Central Vacuum, High Ceilings, Kitchen Island, No Smoking Home
Heating Forced Air, Natural Gas
Cooling Central Air
Flooring Carpet, Vinyl Plank
Fireplaces Number 1
Fireplaces Type Gas
Appliance Central Air Conditioner, Dishwasher, Garage Control(s), Gas Stove, Range Hood, Refrigerator, Washer/Dryer, Window Coverings
Laundry Electric Dryer Hookup, Main Level, Washer Hookup
Exterior
Garage Double Garage Attached
Garage Spaces 2.0
Garage Description Double Garage Attached
Fence Fenced
Community Features Clubhouse, Fishing, Lake, Park, Playground, Schools Nearby, Shopping Nearby, Sidewalks, Street Lights, Tennis Court(s)
Amenities Available Beach Access, Clubhouse
Roof Type Asphalt Shingle
Porch Deck
Lot Frontage 73.82
Parking Type Double Garage Attached
Exposure S
Total Parking Spaces 4
Building
Lot Description Back Yard, Close to Clubhouse, Cul-De-Sac, No Neighbours Behind, Irregular Lot, Pie Shaped Lot
Foundation Poured Concrete
Architectural Style 2 Storey
Level or Stories Two
Structure Type Vinyl Siding,Wood Frame
Others
Restrictions Utility Right Of Way
Tax ID 82893777
Ownership Private
Read Less Info
Want to know what your home might be worth? Contact us for a FREE valuation!

Our team is ready to help you sell your home for the highest possible price ASAP
GET MORE INFORMATION




