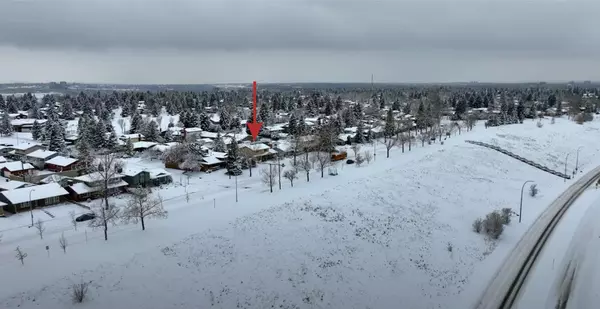For more information regarding the value of a property, please contact us for a free consultation.
Key Details
Sold Price $747,150
Property Type Single Family Home
Sub Type Detached
Listing Status Sold
Purchase Type For Sale
Square Footage 1,890 sqft
Price per Sqft $395
Subdivision Parkland
MLS® Listing ID A2097362
Sold Date 02/07/24
Style 2 Storey
Bedrooms 4
Full Baths 1
Half Baths 2
HOA Fees $16/ann
HOA Y/N 1
Originating Board Calgary
Year Built 1974
Annual Tax Amount $4,619
Tax Year 2023
Lot Size 7,793 Sqft
Acres 0.18
Property Description
Come explore life in Parkland, where the large trees, spacious lots and unique homes make it a treat to even drive through the neighbourhood! As a former show home back in the day, this unique property offers a larger lot and great curb appeal with concrete stairs, brick work and decks. Perched on top of the valley ridge, it also boasts amazing views of Calgary to the north, right from your own front porch! The two-story layout offers a spacious front foyer in which to welcome your guests, leading into a floorplan that flows nicely from living to dining to kitchen. The kitchen has been updated and offers plenty of cabinets, granite countertops and gas rough-in behind the electric cooktop. The main floor also boasts a second family room with cozy fireplace and large floor-to-ceiling windows that makes it feel like the outdoor space is streaming in. (There are brand new windows purchased and ready for install for these two areas which is a $10K value!) Four new windows have already been installed in 2022. Four bedrooms upstairs are fantastic for a growing family, with the primary bedroom offering the added convenience of a 2-piece ensuite. Hardwood floors upstairs and on the main are a bonus and new carpet has been installed on the staircases. The basement is mostly finished with laminate flooring and offers three flex areas to suit your needs. This home also has A/C to keep you cool on hot summer days! Outside, the home comes complete with a detached double garage that is insulated and drywalled. An added concrete RV pad still leaves room for an expansive backyard featuring a two-tier rear deck with pergola, plus a firepit area – all perfect for entertaining friends and family. With a school just around the corner plus all that Parkland offers for families, this home is perfect for those looking for charm, space, views, character, and functionality! Be sure to check out Park96 which is the private 22 acre recreation area exclusive to Parkland residents to enjoy amenities including a water park, tennis and basketball courts, playgrounds, skating rinks, cook houses, disc golf and a community building.
Location
Province AB
County Calgary
Area Cal Zone S
Zoning R-C1
Direction N
Rooms
Basement Full, Partially Finished
Interior
Interior Features Granite Counters, Kitchen Island, No Animal Home, No Smoking Home, Vinyl Windows
Heating Fireplace(s), Forced Air, Natural Gas
Cooling Central Air
Flooring Carpet, Ceramic Tile, Hardwood, Linoleum
Fireplaces Number 1
Fireplaces Type Family Room, Gas
Appliance Bar Fridge, Central Air Conditioner, Dishwasher, Dryer, Electric Cooktop, Garage Control(s), Microwave, Oven-Built-In, Refrigerator, Washer, Window Coverings
Laundry In Basement
Exterior
Garage Double Garage Detached, Off Street, Parking Pad, RV Access/Parking
Garage Spaces 2.0
Garage Description Double Garage Detached, Off Street, Parking Pad, RV Access/Parking
Fence Fenced
Community Features Clubhouse, Other, Park, Playground, Schools Nearby, Shopping Nearby, Sidewalks, Street Lights, Tennis Court(s)
Amenities Available Clubhouse, Other, Park, Playground, Recreation Facilities
Roof Type Asphalt Shingle
Porch Deck, Front Porch, Pergola
Lot Frontage 65.0
Parking Type Double Garage Detached, Off Street, Parking Pad, RV Access/Parking
Total Parking Spaces 4
Building
Lot Description Back Lane, Back Yard, Front Yard, Lawn, Greenbelt, Landscaped, Street Lighting, Yard Lights, Rectangular Lot, Views
Building Description Brick,Metal Siding ,Wood Frame, 2 sheds
Foundation Poured Concrete
Architectural Style 2 Storey
Level or Stories Two
Structure Type Brick,Metal Siding ,Wood Frame
Others
Restrictions None Known
Tax ID 83131302
Ownership Private
Read Less Info
Want to know what your home might be worth? Contact us for a FREE valuation!

Our team is ready to help you sell your home for the highest possible price ASAP
GET MORE INFORMATION




