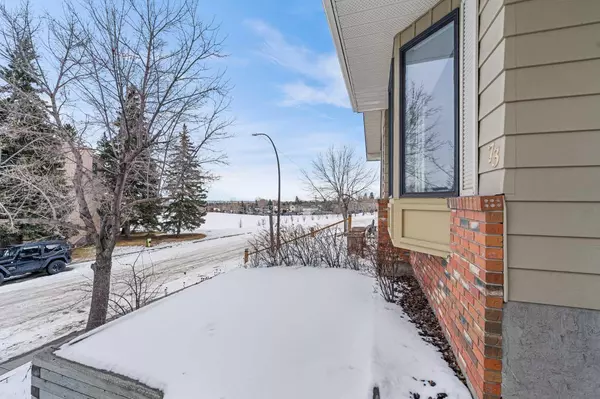For more information regarding the value of a property, please contact us for a free consultation.
Key Details
Sold Price $465,000
Property Type Single Family Home
Sub Type Semi Detached (Half Duplex)
Listing Status Sold
Purchase Type For Sale
Square Footage 1,132 sqft
Price per Sqft $410
Subdivision Beddington Heights
MLS® Listing ID A2100922
Sold Date 02/06/24
Style 2 Storey,Side by Side
Bedrooms 3
Full Baths 1
Half Baths 1
Originating Board Calgary
Year Built 1980
Annual Tax Amount $2,080
Tax Year 2023
Lot Size 2,637 Sqft
Acres 0.06
Property Description
Welcome to the sweet , newly renovated in 73 Beacham Way!!This two storey home offers three bedrooms and one and half bathrooms. A bright and spacious living room greets you as you step in, a great place to come home to after a day of work! Connected to this well-lit living room is a well placed dinning room, makes this home a perfect cozy area to entertain. Continue walking through towards the back of the home is a newly finished kitchen with a HUGE window to the backyard, allowing you to cook, entertain, while keeping an eye out for the little members of the family running around in the backyard. This kitchen has got everything you might need to whip up a family meal with NEW electrical stove, new COUNTER TOPS, new contemporary BACKSPLASH, newer deck ,new roof!! this level is finished with a 2 piece bathroom and access to the backyard attached right onto the kitchen. On the second floor, you have a huge primary bedroom with lots of closet space and two additional well sized bedrooms - all big enough to fit queen sized beds. This home has been well cared for and maintained over the years, ALL NEW PAINT and COMPLETE NEW LUXURY VINYL FLOORING is ready to greet the new owners.
Location
Province AB
County Calgary
Area Cal Zone N
Zoning R-C2
Direction SW
Rooms
Basement Full, Partially Finished
Interior
Interior Features Closet Organizers, No Animal Home, No Smoking Home
Heating Forced Air, Natural Gas
Cooling None
Flooring Vinyl Plank
Appliance Dishwasher, Electric Oven, Range Hood, Refrigerator, Washer/Dryer
Laundry In Basement
Exterior
Garage Off Street
Garage Description Off Street
Fence Fenced
Community Features Park, Playground, Schools Nearby, Shopping Nearby, Sidewalks, Street Lights, Walking/Bike Paths
Roof Type Asphalt Shingle
Porch Deck, Enclosed
Lot Frontage 24.02
Parking Type Off Street
Total Parking Spaces 2
Building
Lot Description Back Lane, Back Yard, Front Yard, Lawn, Garden, Low Maintenance Landscape, Landscaped, Rectangular Lot
Foundation Poured Concrete
Architectural Style 2 Storey, Side by Side
Level or Stories Two
Structure Type Metal Siding ,Wood Frame
Others
Restrictions None Known
Tax ID 82860735
Ownership Private
Read Less Info
Want to know what your home might be worth? Contact us for a FREE valuation!

Our team is ready to help you sell your home for the highest possible price ASAP
GET MORE INFORMATION




