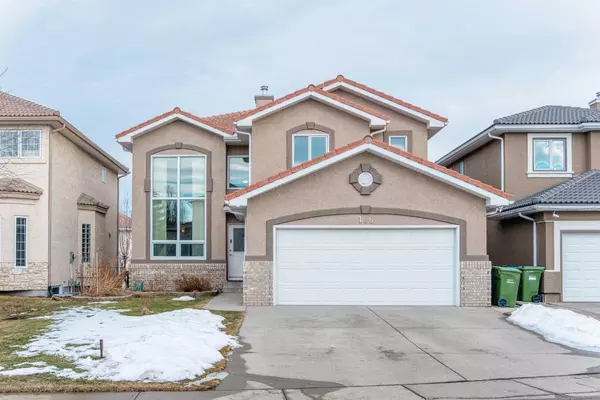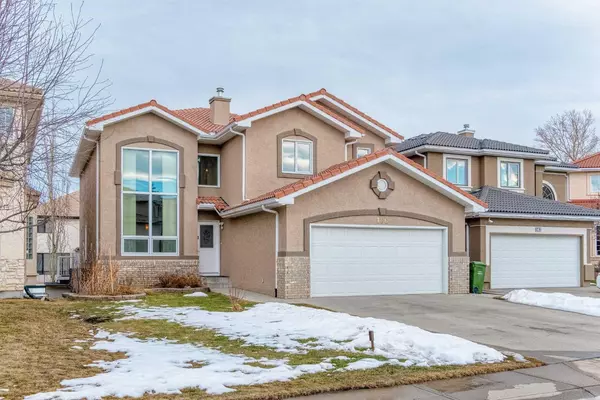For more information regarding the value of a property, please contact us for a free consultation.
Key Details
Sold Price $875,000
Property Type Single Family Home
Sub Type Detached
Listing Status Sold
Purchase Type For Sale
Square Footage 2,282 sqft
Price per Sqft $383
Subdivision Hamptons
MLS® Listing ID A2104829
Sold Date 02/06/24
Style 2 Storey
Bedrooms 4
Full Baths 3
Half Baths 1
HOA Fees $17/ann
HOA Y/N 1
Originating Board Calgary
Year Built 1995
Annual Tax Amount $4,836
Tax Year 2023
Lot Size 5,112 Sqft
Acres 0.12
Property Description
Welcome Home! This spacious Walkout 2 Storey Home offers 3+1 Beds, Main floor Den & 3.5 Baths, over 3,330 sq. ft. of fine living space in the Hamptons!! | 17’ high ceiling in the Living and Dining Room | Whole House just Freshly Painted | Gleaming Hardwood Flooring & Quartz Countertops in the Kitchen | Built-in Bookcase in the Family Room & Rec Room | Concrete Tile Roofing | A/C Home | New Triple Pane Windows throughout | Sprinkler System | Oversized Double Attached Garage | **CHECK OUT THE 3D VIRTUAL TOUR** | When you walk into this home, you will be greeted by a 17’ high ceiling in the foyer and throughout the Living and Dining Room. Gleaming Hardwood Flooring all through the hallway and extends to the Kitchen. It has a center island w/ Quartz countertops, a corner pantry, a built-in oven, SS appliances. The Nook has a bay window and adjacent to the East-facing Family Room, there is a gas fireplace w/ built-in Bookcase. Main Floor Den and Mud Room w/ Laundry, and a Half Bath to complete this level. The spacious Master Bedroom has a 4 pc Ensuite (Granite Countertops & Jetted Tub) w/ a large walk-in closet. 2 additional good-sized Bedrooms both offer a walk-in closet and a 4 pc Jack and Jill Bath with Granite Countertops on this floor. The Finished Walkout Basement features a huge Rec Room w/ a bay window, a gas fireplace, and a built-in Bookcase. There is a summer Kitchen, a spacious Bedroom w/ a large walk-in closet, and a 4 pc Bath with Granite Countertops. The fully Fenced and Landscaped Backyard has a sprinkler system and a patio w/ a walkway on the side of the house. Enjoy your outdoor activities here! This home is close to The Hamptons School, Tom Baines School, Superstore, Parks, Playgrounds, and Public Transportation. Easy access to Shaganappi Trail and Stoney Trail. Great Family home in Hamptons that you don't want to miss.
Location
Province AB
County Calgary
Area Cal Zone Nw
Zoning R-C1
Direction W
Rooms
Basement Finished, Full, Walk-Out To Grade
Interior
Interior Features Bookcases, Built-in Features, Ceiling Fan(s), Granite Counters, High Ceilings, Jetted Tub, Kitchen Island, Pantry, Quartz Counters, Walk-In Closet(s)
Heating Forced Air
Cooling Central Air
Flooring Carpet, Hardwood
Fireplaces Number 2
Fireplaces Type Family Room, Gas, Recreation Room
Appliance Dishwasher, Dryer, Electric Stove, Refrigerator, Washer, Window Coverings
Laundry Laundry Room, Main Level
Exterior
Garage Double Garage Attached, Oversized
Garage Spaces 2.0
Garage Description Double Garage Attached, Oversized
Fence Fenced
Community Features Golf, Park, Playground, Schools Nearby, Shopping Nearby
Amenities Available None
Roof Type Concrete
Porch Deck, Patio
Lot Frontage 44.16
Parking Type Double Garage Attached, Oversized
Total Parking Spaces 2
Building
Lot Description Irregular Lot, Landscaped, Treed
Foundation Poured Concrete
Architectural Style 2 Storey
Level or Stories Two
Structure Type Brick,Stucco,Wood Frame
Others
Restrictions None Known
Tax ID 82970652
Ownership Private
Read Less Info
Want to know what your home might be worth? Contact us for a FREE valuation!

Our team is ready to help you sell your home for the highest possible price ASAP
GET MORE INFORMATION




