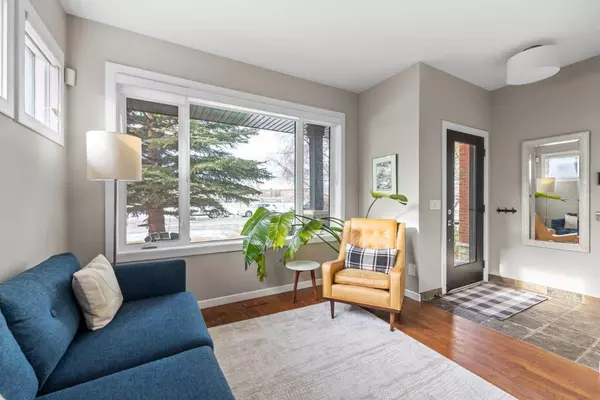For more information regarding the value of a property, please contact us for a free consultation.
Key Details
Sold Price $925,000
Property Type Single Family Home
Sub Type Detached
Listing Status Sold
Purchase Type For Sale
Square Footage 1,881 sqft
Price per Sqft $491
Subdivision Hillhurst
MLS® Listing ID A2105081
Sold Date 02/06/24
Style 2 Storey
Bedrooms 4
Full Baths 3
Half Baths 1
Originating Board Calgary
Year Built 2001
Annual Tax Amount $5,641
Tax Year 2023
Lot Size 3,369 Sqft
Acres 0.08
Property Description
Open House CANCELLED - Welcome to this exceptional 4 bedroom inner-city residence situated in the sought-after community of Hillhurst. This custom-built, two-story home boasts 9-foot ceilings across all three levels, creating an expansive and inviting atmosphere. The main floor offers a functional layout with a family and living room, formal dining room and breakfast nook. The upper level hosts three generously sized bedrooms, including a master bedroom with a luxurious 5-piece ensuite, complemented by vaulted ceilings in both the master and second bedroom. Sunlight floods the living spaces through numerous west-facing windows, creating a bright and cheerful environment while several new triple pane UV protected windows keep the heat out in the summer and warmth in, in the winter. This home is situated across the street from Queen Elizabeth School, K-12. . The fully developed basement adds another layer of comfort, featuring a spacious recreation room and a versatile den that can easily serve as a fourth bedroom, accompanied by a convenient 4-piece bathroom. This home is equipped with an EV charge in the garage, underground sprinklers, and an awesome West Facing composite front deck. Ideally located within walking distance to Queen Elizabeth School (K-12), downtown, and the vibrant Kensington area with its array of restaurants and shops, this home seamlessly blends convenience with luxury. Experience the epitome of inner-city living in this fabulous Hillhurst abode.
Location
Province AB
County Calgary
Area Cal Zone Cc
Zoning R-C2
Direction W
Rooms
Basement Finished, Full
Interior
Interior Features Built-in Features, Ceiling Fan(s), Central Vacuum, Double Vanity, Granite Counters, Kitchen Island, No Smoking Home, Pantry, Recessed Lighting, Skylight(s), Soaking Tub, Storage, Vaulted Ceiling(s), Walk-In Closet(s), Wired for Sound
Heating Forced Air
Cooling None
Flooring Carpet, Hardwood, Tile
Fireplaces Number 1
Fireplaces Type Gas
Appliance Dishwasher, Dryer, Garage Control(s), Garburator, Gas Range, Microwave, Microwave Hood Fan, Refrigerator, Washer, Water Softener, Window Coverings
Laundry In Basement
Exterior
Garage Double Garage Detached
Garage Spaces 2.0
Garage Description Double Garage Detached
Fence Fenced
Community Features Clubhouse, Park, Playground, Pool, Schools Nearby, Shopping Nearby, Sidewalks, Street Lights, Tennis Court(s), Walking/Bike Paths
Roof Type Asphalt Shingle
Porch Balcony(s), Deck, Front Porch, Patio, Rear Porch
Lot Frontage 25.0
Parking Type Double Garage Detached
Exposure W
Total Parking Spaces 2
Building
Lot Description Back Lane, Back Yard, Front Yard, Garden, Landscaped, Rectangular Lot
Foundation Poured Concrete
Architectural Style 2 Storey
Level or Stories Two
Structure Type Stucco,Wood Frame
Others
Restrictions None Known
Tax ID 83192168
Ownership Private
Read Less Info
Want to know what your home might be worth? Contact us for a FREE valuation!

Our team is ready to help you sell your home for the highest possible price ASAP
GET MORE INFORMATION




