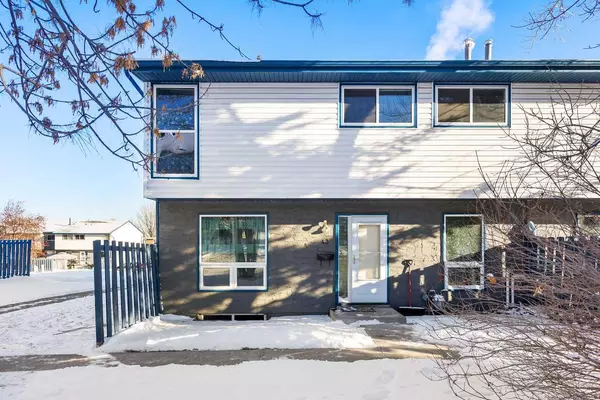For more information regarding the value of a property, please contact us for a free consultation.
Key Details
Sold Price $315,000
Property Type Townhouse
Sub Type Row/Townhouse
Listing Status Sold
Purchase Type For Sale
Square Footage 1,112 sqft
Price per Sqft $283
Subdivision Thorncliffe
MLS® Listing ID A2101571
Sold Date 02/05/24
Style 2 Storey
Bedrooms 3
Full Baths 1
Half Baths 1
Condo Fees $398
Originating Board Calgary
Year Built 1969
Annual Tax Amount $1,274
Tax Year 2023
Property Description
This charming townhouse offers a perfect blend of comfort and style. The inviting foyer sets the tone with its warm ambiance, instantly captivating your attention. Discover sophistication in the design of this townhouse, featuring a generous 1,112 sq.ft spanning two levels. The main floor features an open-concept layout, seamlessly connecting the living, dining, and kitchen areas. Natural light floods the space, creating an inviting atmosphere for gatherings and day-to-day living. Upstairs, you'll find three spacious bedrooms, providing ample room for rest and relaxation. The primary bedroom is a true retreat, offering a peaceful haven with plenty of closet space. The additional bedrooms are versatile, ideal for children, guests, or a home office and the 1.5 bathrooms for added convenience. Furthermore, an unfinished basement eagerly awaits your personal touch, presenting an opportunity for additional living space, a home gym, or extra storage. Customize this space to suit your lifestyle and needs. Experience hassle-free arrivals and departures with the convenience of stall parking available outside. Thorncliffe provides a welcoming community atmosphere, with nearby parks, schools, and amenities for your convenience. Don't miss the opportunity to make this townhouse your own – schedule a showing today and discover the perfect blend of comfort, functionality, and style.
Location
Province AB
County Calgary
Area Cal Zone N
Zoning M-C1
Direction W
Rooms
Basement Full, Unfinished
Interior
Interior Features Storage
Heating Forced Air, Natural Gas
Cooling None
Flooring Carpet, Hardwood, Vinyl
Appliance Built-In Oven, Dishwasher, Dryer, Electric Cooktop, Microwave, Range Hood, Refrigerator, Washer
Laundry In Basement
Exterior
Garage Assigned, Stall
Garage Description Assigned, Stall
Fence Fenced, Partial
Community Features Park, Playground, Schools Nearby, Shopping Nearby, Sidewalks, Street Lights
Amenities Available Visitor Parking
Roof Type Asphalt Shingle
Porch See Remarks
Parking Type Assigned, Stall
Total Parking Spaces 1
Building
Lot Description Backs on to Park/Green Space, Creek/River/Stream/Pond, Front Yard, Lawn
Foundation Poured Concrete
Architectural Style 2 Storey
Level or Stories Two
Structure Type Stucco,Vinyl Siding,Wood Frame
Others
HOA Fee Include Common Area Maintenance,Insurance,Maintenance Grounds,Professional Management,Reserve Fund Contributions,Trash
Restrictions None Known
Tax ID 82962885
Ownership Private
Pets Description Restrictions, Yes
Read Less Info
Want to know what your home might be worth? Contact us for a FREE valuation!

Our team is ready to help you sell your home for the highest possible price ASAP
GET MORE INFORMATION




