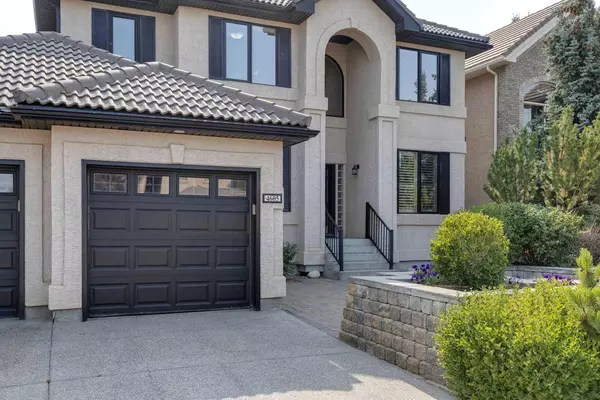For more information regarding the value of a property, please contact us for a free consultation.
Key Details
Sold Price $1,150,000
Property Type Single Family Home
Sub Type Detached
Listing Status Sold
Purchase Type For Sale
Square Footage 2,816 sqft
Price per Sqft $408
Subdivision Hamptons
MLS® Listing ID A2072127
Sold Date 02/04/24
Style 2 Storey
Bedrooms 6
Full Baths 3
Half Baths 1
HOA Fees $17/ann
HOA Y/N 1
Originating Board Calgary
Year Built 2002
Annual Tax Amount $7,228
Tax Year 2023
Lot Size 6,426 Sqft
Acres 0.15
Property Description
Welcome to this exquisite estate home of this highly sought after, affluent community of the Hamptons. Nestled back onto a green space golf course, this remarkable property boasts a captivating blend of elegance and practicality. Step into this rich hardwood floor home and you will feel illuminated by a skylight and adorn with many large windows, basks into abundant of daylight. This heart of the home is its beautiful fully-loaded chef's kitchen with hardwood cabinets and granite countertops. Well-appointed 6 bedrooms, including an ensuite master bedroom , walk-in closet, comfort and style are at the forefront. The fully finished basement presents a versatile space for relaxation and entertainment. Indulge in allure of a dream wet bar, a focal point for hosting gatherings and celebrations, including a spacious family area to unwind and have movie nights with your family. This home includes 2 furnaces & 2 hot water tanks, wired for EV charger in the garage and underground sprinklers. This estate home seamlessly combines aesthetics and functionality. The attention to detail extends outdoors, where meticulous landscaping frames the property, creating a serene and inviting atmosphere for its fortunate owner. Only minutes to the clubhouse, nearby schools, shopping and amenities. Book your showing Today!
Location
Province AB
County Calgary
Area Cal Zone Nw
Zoning R-C1
Direction NE
Rooms
Basement Finished, Full
Interior
Interior Features Bar, Built-in Features, Central Vacuum, Double Vanity, Granite Counters, Jetted Tub, Open Floorplan, Pantry, Walk-In Closet(s), Wet Bar
Heating Forced Air, Natural Gas
Cooling Central Air
Flooring Carpet, Ceramic Tile, Hardwood, Linoleum
Fireplaces Number 2
Fireplaces Type Family Room, Gas, Living Room, Mantle
Appliance Central Air Conditioner, Dishwasher, Electric Stove, Microwave, Range Hood, Refrigerator, Washer/Dryer
Laundry Laundry Room, Upper Level
Exterior
Garage Concrete Driveway, Double Garage Attached, Garage Faces Front, Tandem
Garage Spaces 2.0
Garage Description Concrete Driveway, Double Garage Attached, Garage Faces Front, Tandem
Fence Fenced
Community Features Clubhouse, Golf, Schools Nearby, Shopping Nearby
Amenities Available Clubhouse
Roof Type Clay Tile
Porch Deck, Patio
Lot Frontage 55.81
Parking Type Concrete Driveway, Double Garage Attached, Garage Faces Front, Tandem
Total Parking Spaces 4
Building
Lot Description Back Yard, Backs on to Park/Green Space, Front Yard, Lawn, Landscaped, Rectangular Lot
Foundation Poured Concrete
Architectural Style 2 Storey
Level or Stories Two
Structure Type Stucco
Others
Restrictions None Known
Tax ID 83062732
Ownership Private
Read Less Info
Want to know what your home might be worth? Contact us for a FREE valuation!

Our team is ready to help you sell your home for the highest possible price ASAP
GET MORE INFORMATION




