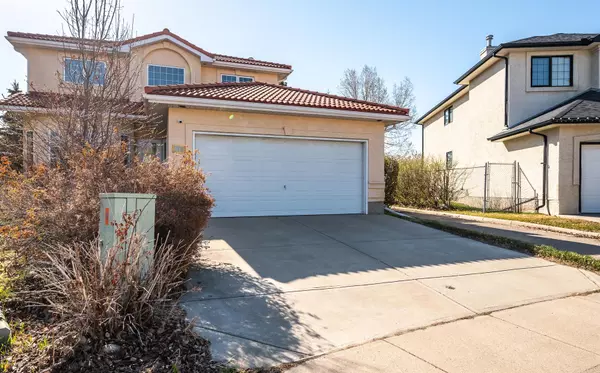For more information regarding the value of a property, please contact us for a free consultation.
Key Details
Sold Price $860,000
Property Type Single Family Home
Sub Type Detached
Listing Status Sold
Purchase Type For Sale
Square Footage 2,305 sqft
Price per Sqft $373
Subdivision Hamptons
MLS® Listing ID A2102265
Sold Date 02/02/24
Style 2 Storey
Bedrooms 4
Full Baths 2
Half Baths 1
HOA Fees $17/ann
HOA Y/N 1
Originating Board Calgary
Year Built 1995
Annual Tax Amount $4,695
Tax Year 2023
Lot Size 7,814 Sqft
Acres 0.18
Property Description
Welcome to this renovated and well-maintained estate home in the popular northwest community of the Hamptons located on a huge pie lot with a custom-built outdoor barbecue, irrigation system and mature trees. Open the front door and your eyes are immediately drawn to the cathedral vaulted foyer, 9’ knockdown ceilings, a spectacular grand staircase that leads to the upper floor, solid oak hardwood flows throughout the main floor and the upper floor, a front living room enhanced by a bay window allowing for tons of natural light in, an adjacent formal dining room with two side windows. Southeast facing kitchen features granite counters, tiled backsplash, corner pantry, stainless steel appliances and over and under cabinet lighting. Breakfast nook has patio door leading out onto the huge cedar deck overlooking the enormous rear yard and the ultimate private oasis. The family room is accented by a wall of built-ins and a gas fireplace. Main floor also includes a laundry room and a spacious main floor den allowing you to skip the commute to work and embrace the home office lifestyle. Modern decora colors throughout with white paint trimmed boarders. Upstairs provides a primary bedroom with a walk in closet and executive Ensuite with oversized jetted tub and separate shower, three more oversize bedrooms and a 4-pc family bathroom with skylight. Renovations also included windows, plumbing, a hot water tank, Radon device in the basement, and a clay tile roof. The big basement (1161 SF) waits for your personal touch with the potential for another bedroom or two, a bathroom (there’s rough-in plumbing) and a rec room. The basement is also easy transfer into walk up since there is enough exterior space to finish it. This stunning home is just a short walk to Hamptons School and community park with playing fields, outdoor skating rink and tennis courts. Close to all the amenities including shopping centers, groceries (Superstore & Costco), restaurants and cafes are nearby and there’s quick access to Stoney Trail and Shaganappi Trail for a quick commute out or into the city. Seller can consider to sell furniture. Please check the 3D virtual tour first and then book your showing!
Location
Province AB
County Calgary
Area Cal Zone Nw
Zoning R-C1
Direction NW
Rooms
Basement Full, Unfinished
Interior
Interior Features Central Vacuum, Granite Counters, Kitchen Island, Pantry, Skylight(s), Walk-In Closet(s)
Heating Fireplace(s), Forced Air, Natural Gas
Cooling None
Flooring Ceramic Tile, Hardwood
Fireplaces Number 1
Fireplaces Type Gas
Appliance Dishwasher, Dryer, Electric Range, Garage Control(s), Range Hood, Refrigerator, Washer, Window Coverings
Laundry Main Level
Exterior
Garage Double Garage Attached
Garage Spaces 2.0
Garage Description Double Garage Attached
Fence Fenced
Community Features Golf, Park, Playground, Schools Nearby, Shopping Nearby, Sidewalks, Street Lights
Amenities Available None
Roof Type Clay Tile
Porch Deck
Lot Frontage 24.71
Parking Type Double Garage Attached
Total Parking Spaces 4
Building
Lot Description Irregular Lot, Pie Shaped Lot
Foundation Poured Concrete
Architectural Style 2 Storey
Level or Stories Two
Structure Type Concrete,Stucco,Wood Frame
Others
Restrictions Easement Registered On Title,Restrictive Covenant-Building Design/Size
Tax ID 82970654
Ownership Private
Read Less Info
Want to know what your home might be worth? Contact us for a FREE valuation!

Our team is ready to help you sell your home for the highest possible price ASAP
GET MORE INFORMATION




