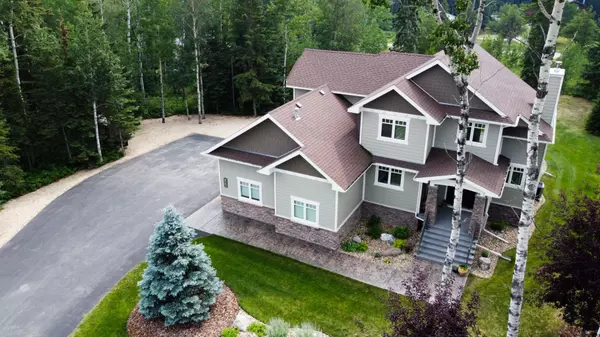For more information regarding the value of a property, please contact us for a free consultation.
Key Details
Sold Price $960,000
Property Type Single Family Home
Sub Type Detached
Listing Status Sold
Purchase Type For Sale
Square Footage 2,340 sqft
Price per Sqft $410
Subdivision Taylor Estates
MLS® Listing ID A2067105
Sold Date 02/01/24
Style 2 Storey,Acreage with Residence
Bedrooms 6
Full Baths 3
Half Baths 1
Originating Board Grande Prairie
Year Built 2010
Annual Tax Amount $6,013
Tax Year 2022
Lot Size 0.980 Acres
Acres 0.98
Property Description
This 6 bedroom & 3.5 bathroom property sits on .98 of an acre lot in a culdesac with mature trees surrounding the house creating a natural separation between properties. This lot has so much space that it can accommodate a matching shop/garage to the east side of the property. Deeproot Homes offers quality custom homes that showcase excellent craftsmanship. The home owner harnessed sophistication by choosing durable finishings that are timeless. The 2340 sqft 2 storey home offers an open concept floorpan with a gorgeous view of the backyard. Living room is an elegant space with an enclosed wood burning fireplace that features solid wood mantle & tile surround. Hardwood floors flow through the entire main floor bringing warmth to the neutral colour tones. Perfectly tailored chefs kitchen showcasing a large centrepiece island with a granite counter, prepping sink, built in microwave & a breakfast bar. The rest of the kitchen features quartz counters, white cabinets with built in wine rack, corner pantry & pot filler above the gas range. Top of the line Electrolux & Bosch appliance package included. Step out onto the two tier composite deck from the dining room and take in the relaxing view of your very own treed oasis. Don't worry we have you covered if you don't like too much heat, bring out the awning to shade you or turn the A/C on to keep you comfortable all season. Now let's tour the rest of the home by introducing the main floor master bedroom with a gorgeous ensuite boasting his and her sinks, floating tub & large tiled shower. Keeping you organized in the walk-in closet with custom built in shelving. Main floor laundry has custom shelving, sink and quartz countertops. The second floor hosts 3 generous sized bedrooms. Basement presents 9ft ceilings, finished rec room with a spot to build a wet bar. The theatre space has built in sound system and surround sound. This home has a ton of upgrades such as HWT on demand, ICF foundation, hardie board siding, cultured stone, sound system in the kitchen & on the deck, stamped concrete, paved driveway, sani dump for RV, irrigation & radiant heat in the triple car garage. As you can see there are so many reasons to check this home out if you are looking to secure your spot in Taylor Estates on one of the most "Executive Lots" available.
Location
Province AB
County Grande Prairie No. 1, County Of
Zoning RE
Direction N
Rooms
Basement Finished, Full
Interior
Interior Features Breakfast Bar, Built-in Features, Central Vacuum, Chandelier, Closet Organizers, Crown Molding, Double Vanity, Granite Counters, High Ceilings, Kitchen Island, Low Flow Plumbing Fixtures, No Animal Home, No Smoking Home, Pantry, Quartz Counters, See Remarks, Storage, Sump Pump(s), Vinyl Windows, Wired for Sound
Heating Forced Air, Natural Gas
Cooling Central Air
Flooring Carpet, Ceramic Tile, Hardwood
Fireplaces Number 1
Fireplaces Type Great Room, Wood Burning
Appliance Built-In Oven, Dishwasher, Gas Range, Microwave, Refrigerator
Laundry Main Level
Exterior
Garage Heated Garage, Paved, RV Access/Parking, Triple Garage Attached
Garage Spaces 3.0
Garage Description Heated Garage, Paved, RV Access/Parking, Triple Garage Attached
Fence Partial
Community Features Playground
Roof Type Asphalt Shingle
Porch Awning(s), Deck, Front Porch
Parking Type Heated Garage, Paved, RV Access/Parking, Triple Garage Attached
Building
Lot Description Back Yard, Brush, Cul-De-Sac, Landscaped
Foundation ICF Block
Architectural Style 2 Storey, Acreage with Residence
Level or Stories Two
Structure Type Composite Siding,ICFs (Insulated Concrete Forms),Other,Wood Frame
Others
Restrictions None Known
Tax ID 77490921
Ownership Other
Read Less Info
Want to know what your home might be worth? Contact us for a FREE valuation!

Our team is ready to help you sell your home for the highest possible price ASAP
GET MORE INFORMATION




