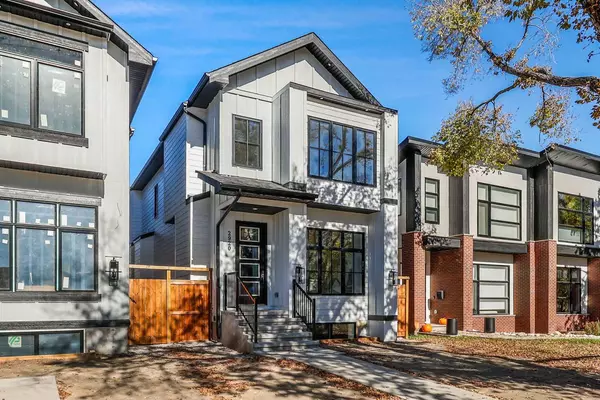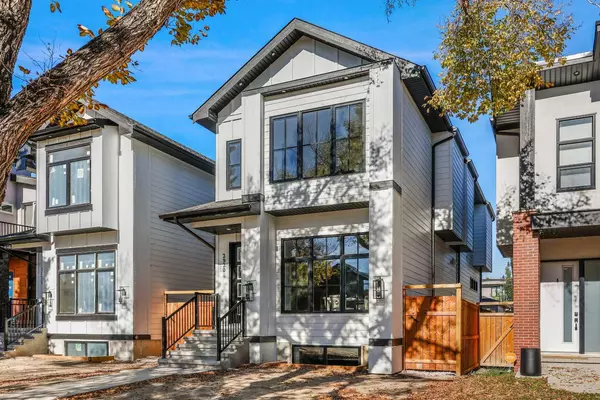For more information regarding the value of a property, please contact us for a free consultation.
Key Details
Sold Price $1,147,500
Property Type Single Family Home
Sub Type Detached
Listing Status Sold
Purchase Type For Sale
Square Footage 1,913 sqft
Price per Sqft $599
Subdivision Parkdale
MLS® Listing ID A2100350
Sold Date 02/01/24
Style 2 Storey
Bedrooms 4
Full Baths 3
Half Baths 1
Originating Board Calgary
Year Built 2023
Annual Tax Amount $2,638
Tax Year 2023
Lot Size 2,992 Sqft
Acres 0.07
Property Description
This stunning Parkdale residence sets a new standard for contemporary living. The main floor unveils an expansive open-concept layout, seamlessly integrating the dining area, living room, and kitchen. Built-in appliances lend a streamlined, sophisticated aesthetic, while a convenient mudroom provides both style and practicality. Ascend to the upper level, where the master suite exudes luxury. An ensuite bath offers a spa-like retreat with a generously-sized walk-in shower and a deep soaking tub. The expansive walk-in closet provides ample storage, catering to even the most discerning tastes. Two additional well-proportioned bedrooms, along with another refined bathroom and a dedicated laundry area, complete this level, ensuring convenience and comfort. The basement is designed for entertaining, featuring an open wet bar that flows seamlessly into a comfortable living space, perfect for hosting gatherings. A glass-enclosed office space creates an inspiring work environment, combining functionality with modern design. Outside, a landscaped yard provides a serene backdrop for relaxation or outdoor gatherings. The double garage offers ample parking and storage space. This home exemplifies meticulous attention to detail, offering a lifestyle of unparalleled comfort and sophistication. Discover the epitome of Parkdale living - schedule your viewing today and experience a world of refined modernity.
Location
Province AB
County Calgary
Area Cal Zone Cc
Zoning R-C2
Direction S
Rooms
Basement Finished, Full
Interior
Interior Features Built-in Features, Central Vacuum, Closet Organizers, Crown Molding, Kitchen Island, Low Flow Plumbing Fixtures, Open Floorplan, Quartz Counters, Recessed Lighting, Soaking Tub, Steam Room, Sump Pump(s), Track Lighting, Tray Ceiling(s), Vaulted Ceiling(s), Vinyl Windows, Walk-In Closet(s), Wet Bar, Wired for Sound
Heating In Floor, Forced Air, Natural Gas
Cooling Rough-In
Flooring Ceramic Tile, Hardwood, Vinyl
Fireplaces Number 1
Fireplaces Type Gas
Appliance Bar Fridge, Built-In Refrigerator, Dishwasher, Gas Range, Microwave, Range Hood, Washer/Dryer
Laundry Upper Level
Exterior
Garage Double Garage Detached
Garage Spaces 2.0
Garage Description Double Garage Detached
Fence Fenced
Community Features Park, Playground, Schools Nearby, Shopping Nearby, Sidewalks, Street Lights
Roof Type Asphalt Shingle
Porch Deck
Lot Frontage 7.61
Parking Type Double Garage Detached
Total Parking Spaces 2
Building
Lot Description Back Lane, Back Yard, Front Yard, Level, Rectangular Lot, Treed
Foundation Poured Concrete
Architectural Style 2 Storey
Level or Stories Two
Structure Type See Remarks
New Construction 1
Others
Restrictions See Remarks
Tax ID 82743275
Ownership Private
Read Less Info
Want to know what your home might be worth? Contact us for a FREE valuation!

Our team is ready to help you sell your home for the highest possible price ASAP
GET MORE INFORMATION




