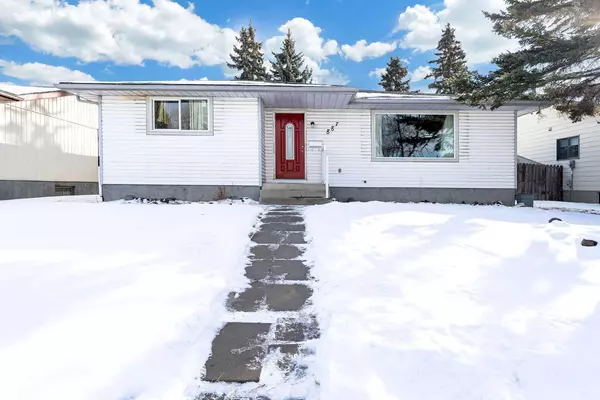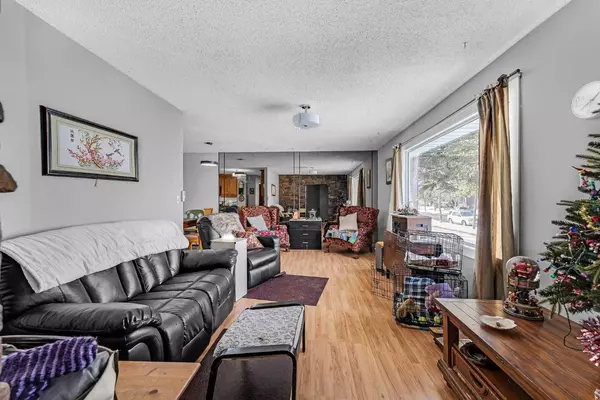For more information regarding the value of a property, please contact us for a free consultation.
Key Details
Sold Price $440,000
Property Type Single Family Home
Sub Type Detached
Listing Status Sold
Purchase Type For Sale
Square Footage 1,171 sqft
Price per Sqft $375
Subdivision Abbeydale
MLS® Listing ID A2104088
Sold Date 01/31/24
Style Bungalow
Bedrooms 4
Full Baths 2
Originating Board Calgary
Year Built 1978
Annual Tax Amount $2,579
Tax Year 2023
Lot Size 5,387 Sqft
Acres 0.12
Property Description
Introducing 887 Abbeydale Drive NE. Whether you're looking for an investment property or a starter home with income potential, this could be the one. Enjoy access to a wide range of amenities and conveniences. The neighborhood boasts parks, schools, shopping centers, and recreational facilities, ensuring that residents have everything they need within reach. The home has 3 bedrooms up and a 5 piece bathroom. The newly updated kitchen has plenty of space and all stainless steel appliances. The windows have all been upgraded to vinyl in the last month. The basement area of the property offers a versatile space that includes laundry facilities for added convenience. Additionally, a den area provides the perfect spot for a home office or a cozy retreat. Their is also a large storage area for all those seasonal items to be tucked away. The suite in the basement features a recreational area, providing an ideal space for entertainment and relaxation. The suite also includes a bedroom and a four-piece bathroom, offering privacy and comfort for guests or extended family members. The large yard is great for kids or just relaxing by the fire. Their is plenty of space to build a decent garage and still have tons of space to play. Book your showing now!
Location
Province AB
County Calgary
Area Cal Zone Ne
Zoning R-C2
Direction N
Rooms
Basement Finished, Full, Suite
Interior
Interior Features Double Vanity, Laminate Counters, Soaking Tub
Heating Forced Air, Natural Gas
Cooling None
Flooring Ceramic Tile, Laminate
Appliance Dishwasher, Dryer, Gas Stove, Microwave Hood Fan, Refrigerator, Washer
Laundry In Basement
Exterior
Garage Off Street, Parking Pad
Garage Description Off Street, Parking Pad
Fence Fenced
Community Features Playground, Schools Nearby, Shopping Nearby
Roof Type Asphalt Shingle
Porch None
Lot Frontage 49.02
Parking Type Off Street, Parking Pad
Exposure N
Total Parking Spaces 4
Building
Lot Description Back Lane, Back Yard
Foundation Poured Concrete
Architectural Style Bungalow
Level or Stories One
Structure Type Vinyl Siding,Wood Frame
Others
Restrictions None Known
Tax ID 83029205
Ownership Private
Read Less Info
Want to know what your home might be worth? Contact us for a FREE valuation!

Our team is ready to help you sell your home for the highest possible price ASAP
GET MORE INFORMATION




