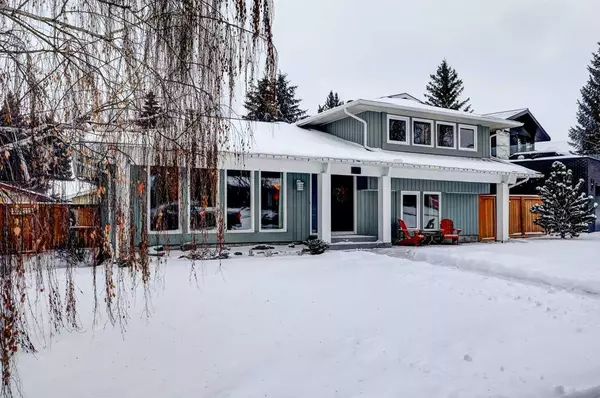For more information regarding the value of a property, please contact us for a free consultation.
Key Details
Sold Price $752,000
Property Type Single Family Home
Sub Type Detached
Listing Status Sold
Purchase Type For Sale
Square Footage 1,717 sqft
Price per Sqft $437
Subdivision Parkland
MLS® Listing ID A2102287
Sold Date 01/31/24
Style 2 Storey Split
Bedrooms 3
Full Baths 2
Half Baths 1
HOA Fees $16/ann
HOA Y/N 1
Originating Board Calgary
Year Built 1975
Annual Tax Amount $3,903
Tax Year 2023
Lot Size 5,952 Sqft
Acres 0.14
Property Description
Beautifully located renovated home, just 3 houses from Fish Creek Provincial Park, walking/bike paths & Mountain Views. Great updated home with bright open foyer with partially open stairwell. Large Living Room with picture window with ridge and sunset views and adjacent to dining room. Note: Brazilian hardwood flooring on main floor. Bright white kitchen, heated ceramic floor, granite counters, white subway tiles, butcher block movable island all overlooking cozy family room, with brick fireplace (wood starter) and patio doors to concrete patio, private treed, landscaped yard including vegetable garden and double detached garage. Main floor den or 4th bedroom with closet and updated 2pc powder room. Upper level with 2 good size kids bedrooms, double closets, updated 4 pc bathroom for their use and primary bedroom with newly updated 3 pc ensuite. Maple Hardwood flooring & ceramic bathroom flrs in upper level. Imagine, no more popcorn ceilings on main floor (not bdrms)! Basement development has been started with gym and maple hardwood flooring. The rest is up to the buyers imagination or needs. Note: Hardwood flooring throughout, heated ceramic tile flooring in kitchen and foyer. Mostly all newer windows throughout, Upper Level and Basement (2013) are Lux Energy Star triple pane; paving stone front walk and front patio to newer front door, newer eaves, Garage shingles 2022, home repainted 2020, all a stone’s throw from fish creek. 2 blocks from the private community park with tennis, pickle ball, basket- ball, tobogganing, outdoor skating, kids playground and water park. Enjoy Fish Creek with endless pathways, visit Annie’s for a snack or Lunch at the Ranch & Artisan gardens. Quick Deerfoot drive to downtown or by bus to LRT. Truly a super home and location.
Location
Province AB
County Calgary
Area Cal Zone S
Zoning R-C1
Direction N
Rooms
Basement Full, Partially Finished
Interior
Interior Features No Smoking Home
Heating Forced Air, Natural Gas
Cooling None
Flooring Ceramic Tile, Hardwood
Fireplaces Number 1
Fireplaces Type Brick Facing, Family Room, Gas Log
Appliance Dishwasher, Dryer, Electric Stove, Garage Control(s), Refrigerator, Washer, Window Coverings
Laundry Main Level
Exterior
Garage Double Garage Detached
Garage Spaces 2.0
Garage Description Double Garage Detached
Fence Fenced
Community Features Playground, Pool
Amenities Available None
Roof Type Asphalt Shingle
Porch Deck
Lot Frontage 52.5
Parking Type Double Garage Detached
Total Parking Spaces 2
Building
Lot Description Back Lane, Landscaped, Level, Rectangular Lot
Foundation Poured Concrete
Water Public
Architectural Style 2 Storey Split
Level or Stories Two
Structure Type Wood Frame,Wood Siding
Others
Restrictions None Known
Tax ID 82923727
Ownership Private
Read Less Info
Want to know what your home might be worth? Contact us for a FREE valuation!

Our team is ready to help you sell your home for the highest possible price ASAP
GET MORE INFORMATION




