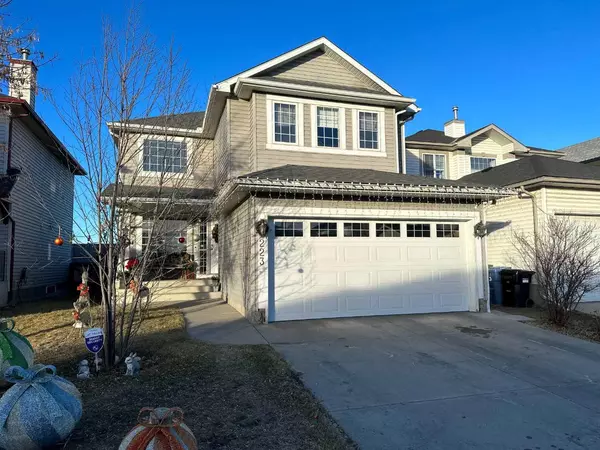For more information regarding the value of a property, please contact us for a free consultation.
Key Details
Sold Price $596,400
Property Type Single Family Home
Sub Type Detached
Listing Status Sold
Purchase Type For Sale
Square Footage 2,032 sqft
Price per Sqft $293
Subdivision Coventry Hills
MLS® Listing ID A2101010
Sold Date 01/30/24
Style 2 Storey
Bedrooms 3
Full Baths 2
Half Baths 1
Originating Board Calgary
Year Built 2003
Annual Tax Amount $3,529
Tax Year 2023
Lot Size 4,380 Sqft
Acres 0.1
Property Description
Welcome to this beautiful 2 STOREY home with Double attached Garage in the highly sought after community of Coventry Hills! Upon entry, you are greeted by a spacious and bright dining room to your left, perfect for family dinners. As you continue on to the back of the home you find good sized living room that has a gas fireplace and connects seamlessly to the open concept kitchen/breakfast nook. The raised counter top island allows for extra seating making this space perfect for entertaining. Completing the main floor you have a handy walk through pantry that allows for extra storage space and a 2 pc bathroom. Upstairs enjoy a large west facing family room which brings in a lot of natural light, a primary bedroom with a large 4 pc ensuite that has a Soaker tub, Separate Shower and walk in closet. Finishing off the second floor are 2 good sized additional bedrooms as well as 4pc Bathroom. The backyard features a good sized deck you can access from the back door on the main floor and has a gas BBQ hookup. The yard has plenty of grass area for your kids or pets to run around. Recent upgrades on the home consists of a new garage door and hot water tank in the last year, roof replaced in the last 2 years. This home in Coventry Hills boasts a convenient location with easy access to major highways (Stoney Trail and Deerfoot Trail), shopping centers, parks, playgrounds, and walking paths. It's also a short drive from various schools, including the new North Calgary High School. Schedule a showing today and make this home yours.
Location
Province AB
County Calgary
Area Cal Zone N
Zoning R-2
Direction W
Rooms
Basement Full, Unfinished
Interior
Interior Features Breakfast Bar, Ceiling Fan(s), Laminate Counters, Pantry, Soaking Tub, Walk-In Closet(s)
Heating Forced Air, Natural Gas
Cooling Central Air
Flooring Carpet, Laminate, Tile
Fireplaces Number 1
Fireplaces Type Gas, Living Room
Appliance Dishwasher, Electric Oven, Garage Control(s), Microwave, Refrigerator, Washer/Dryer, Window Coverings
Laundry In Basement
Exterior
Garage Additional Parking, Double Garage Attached, Driveway
Garage Spaces 2.0
Garage Description Additional Parking, Double Garage Attached, Driveway
Fence Fenced
Community Features Park, Playground, Schools Nearby, Shopping Nearby, Sidewalks, Walking/Bike Paths
Roof Type Asphalt Shingle
Porch Deck
Lot Frontage 36.16
Parking Type Additional Parking, Double Garage Attached, Driveway
Exposure W
Total Parking Spaces 4
Building
Lot Description Back Yard, Front Yard, Lawn, Landscaped
Foundation Poured Concrete
Architectural Style 2 Storey
Level or Stories Two
Structure Type Composite Siding,Wood Frame
Others
Restrictions None Known
Tax ID 82739487
Ownership Private
Read Less Info
Want to know what your home might be worth? Contact us for a FREE valuation!

Our team is ready to help you sell your home for the highest possible price ASAP
GET MORE INFORMATION




