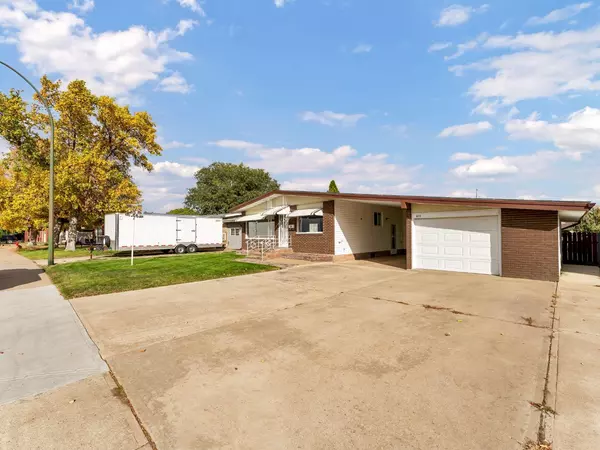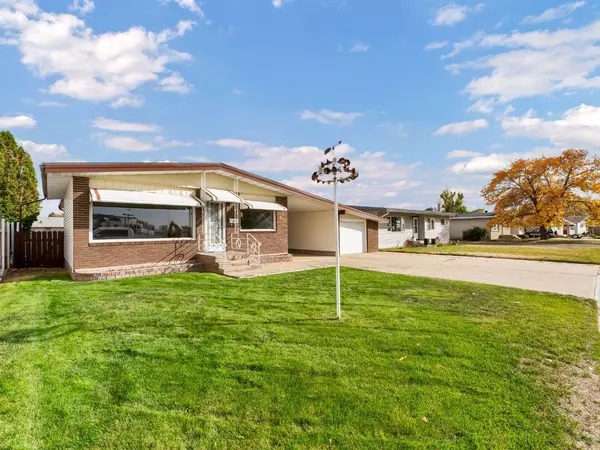For more information regarding the value of a property, please contact us for a free consultation.
Key Details
Sold Price $280,000
Property Type Single Family Home
Sub Type Detached
Listing Status Sold
Purchase Type For Sale
Square Footage 1,112 sqft
Price per Sqft $251
Subdivision Northwest Crescent Heights
MLS® Listing ID A2083475
Sold Date 01/29/24
Style Bungalow
Bedrooms 4
Full Baths 2
Originating Board Medicine Hat
Year Built 1967
Annual Tax Amount $2,706
Tax Year 2023
Lot Size 6,600 Sqft
Acres 0.15
Property Description
Enjoy the unobstructed view of the coulees through your living room window! This fully developed bungalow is located on a quiet street close to walking/biking paths, schools, parks, shopping, the Big Marble Go Center, and has quick access to Co-op Place and the number 1 highway. The maintenance free brick exterior is complimented by the recently upgraded vinyl windows. The main floor offers a large living room that flows into the dining area and kitchen with plenty of cupboards and pantry for extra storage. There are 3 bedrooms with one currently being used as a laundry room, and a 4-piece bath. The lower level features a massive family room, bar & kitchen area. Completing this level is another large bedroom and 3-piece bath. The yard is fully landscaped & fenced and has a covered patio area and plenty of space to garden. Not to be missed is the attached carport and single car garage. This home has been lovingly cared for over the years and has seen recent upgrades such as shingles (replaced 2015), Central A/C, Water Heater/Softener, & H/E Furnace (2016), and R40 Attic Insulation. Great value in this home, call to book a showing today!
Location
Province AB
County Medicine Hat
Zoning R-LD
Direction W
Rooms
Basement Finished, Full
Interior
Interior Features Ceiling Fan(s)
Heating Forced Air
Cooling Central Air
Flooring Carpet, Linoleum
Appliance Central Air Conditioner, Garage Control(s), Refrigerator, Stove(s), Washer/Dryer, Window Coverings
Laundry In Basement, Laundry Room, Main Level
Exterior
Garage Attached Carport, Single Garage Attached
Garage Spaces 1.0
Garage Description Attached Carport, Single Garage Attached
Fence Fenced
Community Features Park, Playground, Schools Nearby, Shopping Nearby, Sidewalks, Street Lights, Walking/Bike Paths
Roof Type Asphalt Shingle
Porch Patio
Lot Frontage 60.0
Parking Type Attached Carport, Single Garage Attached
Total Parking Spaces 4
Building
Lot Description Back Lane, Back Yard, City Lot, Front Yard, Lawn, Garden, Landscaped
Foundation Poured Concrete
Architectural Style Bungalow
Level or Stories One
Structure Type Brick,Stucco
Others
Restrictions None Known
Tax ID 83496866
Ownership Private
Read Less Info
Want to know what your home might be worth? Contact us for a FREE valuation!

Our team is ready to help you sell your home for the highest possible price ASAP
GET MORE INFORMATION




