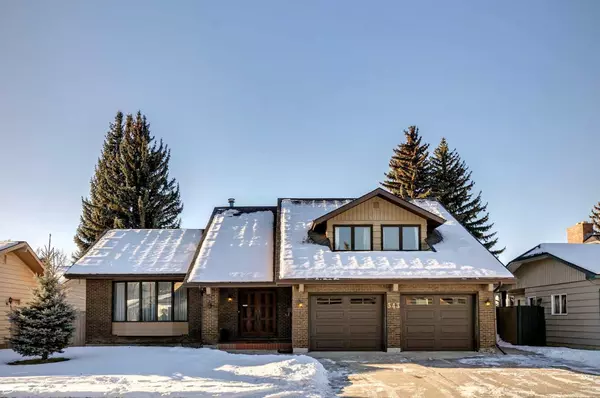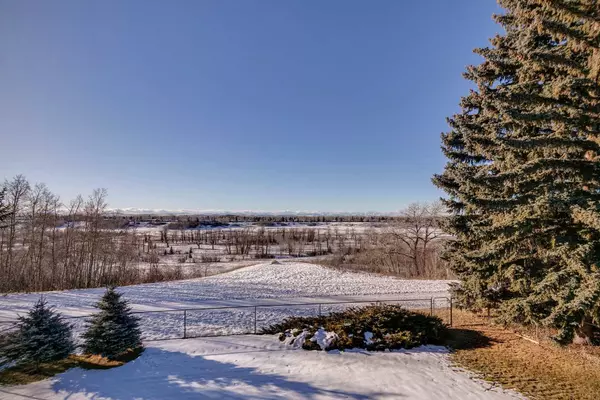For more information regarding the value of a property, please contact us for a free consultation.
Key Details
Sold Price $1,300,000
Property Type Single Family Home
Sub Type Detached
Listing Status Sold
Purchase Type For Sale
Square Footage 2,942 sqft
Price per Sqft $441
Subdivision Parkland
MLS® Listing ID A2098304
Sold Date 01/29/24
Style 2 Storey
Bedrooms 4
Full Baths 2
Half Baths 1
HOA Fees $17/ann
HOA Y/N 1
Originating Board Calgary
Year Built 1975
Annual Tax Amount $7,491
Tax Year 2023
Lot Size 8,492 Sqft
Acres 0.19
Property Description
OPEN HOUSE SUNDAY JANUARY 21st 12-2pm. Generational opportunity for the best location in Parkland! This home backs directly onto Fish Creek Park…the 2nd largest urban park in Canada. Sunny southwest backing yard with panoramic Rocky Mountain and valley views from both the main level and upper level. 68’ wide lot (8492 ft2), perfectly flat and landscaped. The parkland behind the home is open and there are no park trees obstructing the views. This home is on the market for the first time since it was built in 1975. Only 17 homes share this location and back directly onto the park…and only 3 have sold in the past 20 years. Custom built by Jager Homes. It is very solid and in well-maintained original condition with a great family-plan that takes full advantage of the lot and views. Vaulted entry with graceful curved staircase. Large living and dining rooms for entertaining. The living room is raised slightly so it can enjoy the views through the dining windows. Family areas with large windows stretch across the rear of the home. Large kitchen with island, eating area and sliding doors out to the rear patio. Generous family room with corner view windows, woodburning fireplace and wet bar. A den (or 5th bedroom), 2 piece powder room and laundry-mud room with direct access to the oversized double garage (23’3” x 23’3” ) complete the main level. Upstairs are 4 large bedrooms. The primary is positioned at the rear with the views and has a large balcony, a fireplace, 3 closets and a 3 piece ensuite with walk-in shower. The 3 secondary bedrooms are all a good size and share a 5 piece house bath. The lower level has never been developed and is ready for your design ideas. New roof in 2022. The fully fenced yard includes an open-link fence across the rear to preserve the view and a gate out to the park. Just down the hill are all the amenities of "Park 96" including skating, summer concerts etc. Note: No hardwood under carpet. Estate sale so Schedule A applies. This home is an amazing opportunity for the next lucky family!
Location
Province AB
County Calgary
Area Cal Zone S
Zoning R-C1
Direction E
Rooms
Basement Full, Unfinished
Interior
Interior Features Built-in Features, Central Vacuum, Chandelier, High Ceilings, Kitchen Island, No Animal Home, No Smoking Home, Walk-In Closet(s), Wet Bar
Heating Forced Air
Cooling None
Flooring Carpet, Ceramic Tile
Fireplaces Number 2
Fireplaces Type Wood Burning
Appliance Dishwasher, Dryer, Electric Cooktop, Garage Control(s), Microwave, Oven-Built-In, Refrigerator, Washer, Window Coverings
Laundry Main Level, Sink
Exterior
Garage Double Garage Attached
Garage Spaces 2.0
Garage Description Double Garage Attached
Fence Fenced
Community Features Park, Playground, Schools Nearby, Shopping Nearby, Sidewalks
Amenities Available None
Roof Type Asphalt Shingle
Porch Balcony(s), Patio
Lot Frontage 68.0
Parking Type Double Garage Attached
Total Parking Spaces 4
Building
Lot Description No Neighbours Behind, Landscaped, Views
Foundation Poured Concrete
Architectural Style 2 Storey
Level or Stories Two
Structure Type Stucco
Others
Restrictions Restrictive Covenant
Tax ID 82903062
Ownership Private
Read Less Info
Want to know what your home might be worth? Contact us for a FREE valuation!

Our team is ready to help you sell your home for the highest possible price ASAP
GET MORE INFORMATION




