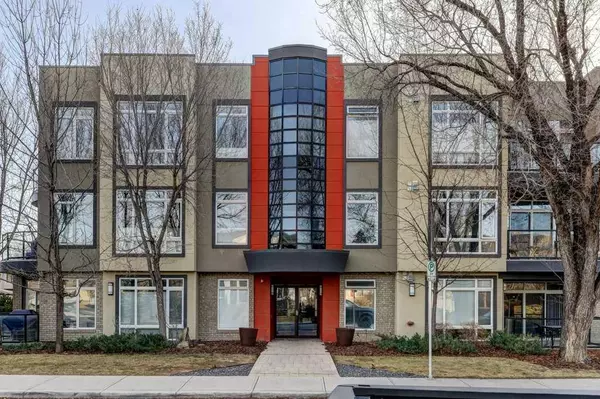For more information regarding the value of a property, please contact us for a free consultation.
Key Details
Sold Price $300,000
Property Type Condo
Sub Type Apartment
Listing Status Sold
Purchase Type For Sale
Square Footage 702 sqft
Price per Sqft $427
Subdivision Parkdale
MLS® Listing ID A2093393
Sold Date 01/28/24
Style Low-Rise(1-4)
Bedrooms 1
Full Baths 1
Condo Fees $619/mo
Originating Board Calgary
Year Built 2010
Annual Tax Amount $1,465
Tax Year 2023
Property Description
Discover comfort and convenience in this spacious 1-bed, 1-bath condo spanning over 700 sq. ft. of living space and nestled in the highly sought-after community of Parkdale. As you step inside, you'll be greeted by the elegance of new engineered wood flooring and the convenience of an open concept layout that is ideal for entertaining. This condo offers modern living featuring a large kitchen with granite counter tops, plenty of cabinets and stainless-steel appliances, in-floor heating, spacious living room with floor-to-ceiling windows, and lofty 9-foot ceilings that create a comfortable and inviting ambiance. Enjoy modern amenities, a private balcony with a gas line for your barbecue, in-suite laundry, and secure underground parking along with additional storage space that ensures your belongings stay safe and organized. Don’t forget the rooftop patio, providing a fantastic space for gathering with friends and savoring incredible views. This hidden gem is perfectly situated in the NW, just steps from Foothills Hospital and surrounding professional centres, the picturesque Bow River pathway system, University of Calgary. Whether you're heading downtown for work or west for a mountain adventure, the location offers unparalleled convenience and is surrounded by natural beauty.
Location
Province AB
County Calgary
Area Cal Zone Cc
Zoning M-C1
Direction W
Interior
Interior Features High Ceilings, No Animal Home, No Smoking Home
Heating In Floor, Natural Gas
Cooling None
Flooring See Remarks
Appliance Dishwasher, Electric Stove, Microwave, Range Hood, Refrigerator, Washer/Dryer, Window Coverings
Laundry In Unit
Exterior
Garage Stall, Titled
Garage Description Stall, Titled
Community Features Playground
Amenities Available Elevator(s), Secured Parking, Storage
Porch Balcony(s)
Parking Type Stall, Titled
Exposure SE
Total Parking Spaces 1
Building
Story 3
Architectural Style Low-Rise(1-4)
Level or Stories Single Level Unit
Structure Type Brick,Stucco,Wood Frame
Others
HOA Fee Include Caretaker,Common Area Maintenance,Heat,Insurance,Parking,Professional Management,Reserve Fund Contributions,Sewer,Snow Removal,Water
Restrictions Board Approval
Ownership Private
Pets Description Restrictions
Read Less Info
Want to know what your home might be worth? Contact us for a FREE valuation!

Our team is ready to help you sell your home for the highest possible price ASAP
GET MORE INFORMATION




