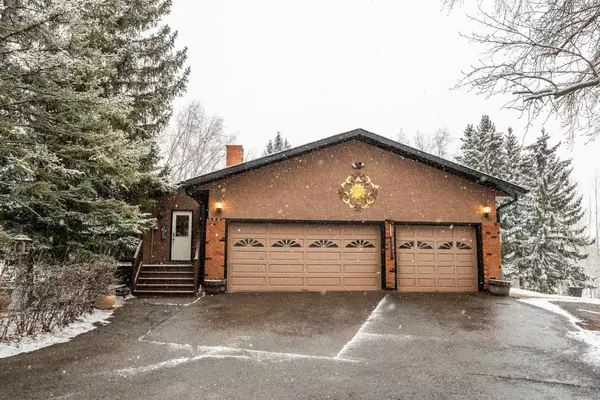For more information regarding the value of a property, please contact us for a free consultation.
Key Details
Sold Price $1,255,000
Property Type Single Family Home
Sub Type Detached
Listing Status Sold
Purchase Type For Sale
Square Footage 2,822 sqft
Price per Sqft $444
Subdivision Bearspaw Village
MLS® Listing ID A2088678
Sold Date 01/26/24
Style Acreage with Residence,Bungalow
Bedrooms 4
Full Baths 3
Half Baths 1
Originating Board Calgary
Year Built 1980
Annual Tax Amount $5,701
Tax Year 2023
Lot Size 2.040 Acres
Acres 2.04
Property Description
Welcome to this exquisite 2.03 ACRE, custom south facing BUNGALOW on the coveted street of Bearspaw Village Ridge (only minutes from the city limits)! Nestled behind a secure gate, this property ensures an unparalleled level of PRIVACY along with a lovingly landscaped, park-like yard (there is even an area for a skating rink at the back of the property past the current fence)! Upon entering the home through the grand foyer, prepare to be enchanted by the impressive vaulted ceiling with floor-to-ceiling windows that bathe the home in natural light, framing the stunning scenery beyond. Architectural details, such as curved archways and wooden beams, add a touch of charm and character to every corner. This stunning 5 bed, 3.5 bath home spans 2,822 sq ft with a captivating open-concept design, perfect for hosting gatherings. And to help with the entertaining, there is a large renovated chef's kitchen with granite countertops that connects perfectly with the dining room. A cozy wood-burning fireplace adds warmth and ambiance to this open living space. The main level also hosts three generously sized bedrooms, including a luxurious primary bedroom with a 4-piece ensuite WITH HEATED FLOORS, steam shower and an expansive walk-in closet. A 2-piece powder room, mudroom, main floor office and thoughtfully designed laundry room complete this level, ensuring practicality meets luxury. The fully finished basement offers additional living space, featuring a family room with a gas fireplace, a spacious rec room, a fourth and fifth bedroom, a 4-piece bathroom, and ample storage. This home even has laundry on both levels! The attached HEATED triple car garage offers even more built in storage providing further convenience. Recent UPGRADES include a new roof with leaf filter, air conditioning (2 zones total), and 2 new hot water tanks. If you enjoy BBQing, then the outdoor back porch haven awaits, encouraging you to embrace the joy of nature in your own backyard. The highlight is a stunning tiered deck and patio combined with a firepit—an area calling for both relaxation and entertainment as you soak in your private oasis. This home offers the space and privacy of acreage living while being conveniently located in the Northwest, close to essential amenities such as the LRT, Crowfoot shopping, and the majestic Rockies.
Location
Province AB
County Rocky View County
Area Cal Zone Bearspaw
Zoning R-CRD
Direction NE
Rooms
Basement Finished, Full
Interior
Interior Features Bar, Breakfast Bar, Closet Organizers, Double Vanity, Granite Counters, Kitchen Island, Open Floorplan, Storage, Vaulted Ceiling(s), Walk-In Closet(s)
Heating Forced Air, Natural Gas
Cooling Central Air
Flooring Carpet, Hardwood, Linoleum, Tile
Fireplaces Number 1
Fireplaces Type Basement, Gas Starter, Glass Doors, Kitchen, Mantle, Oak, Raised Hearth, Stone, Wood Burning
Appliance Dishwasher, Double Oven, Dryer, Garage Control(s), Induction Cooktop, Microwave, Oven-Built-In, Range Hood, Refrigerator, Washer, Water Softener, Window Coverings
Laundry Lower Level, Main Level
Exterior
Garage Heated Garage, Triple Garage Attached
Garage Spaces 3.0
Garage Description Heated Garage, Triple Garage Attached
Fence Fenced
Community Features Golf, Park, Playground, Schools Nearby, Shopping Nearby, Walking/Bike Paths
Utilities Available Cable Internet Access, Electricity Connected, Natural Gas Connected, High Speed Internet Available
Roof Type Asphalt Shingle
Porch Deck, Patio
Parking Type Heated Garage, Triple Garage Attached
Exposure NE
Total Parking Spaces 6
Building
Lot Description Cul-De-Sac, Landscaped, Many Trees, Native Plants, Private, Rectangular Lot, Treed, Views
Foundation Poured Concrete
Sewer Septic Field, Septic Tank
Water Co-operative
Architectural Style Acreage with Residence, Bungalow
Level or Stories One
Structure Type Brick,Stucco,Wood Frame
Others
Restrictions Restrictive Covenant,Utility Right Of Way
Tax ID 84026986
Ownership Private
Read Less Info
Want to know what your home might be worth? Contact us for a FREE valuation!

Our team is ready to help you sell your home for the highest possible price ASAP
GET MORE INFORMATION




