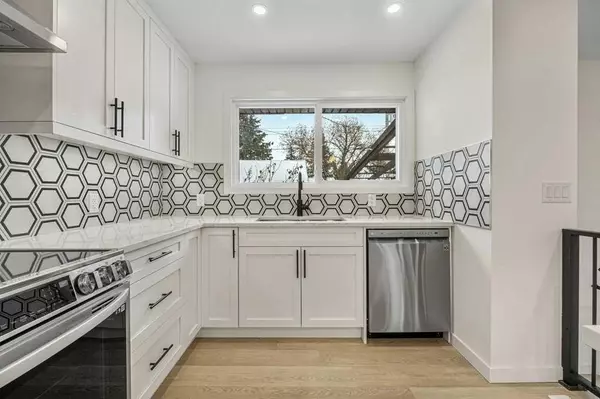For more information regarding the value of a property, please contact us for a free consultation.
Key Details
Sold Price $743,000
Property Type Single Family Home
Sub Type Detached
Listing Status Sold
Purchase Type For Sale
Square Footage 1,148 sqft
Price per Sqft $647
Subdivision Cedarbrae
MLS® Listing ID A2099090
Sold Date 01/25/24
Style Bungalow
Bedrooms 4
Full Baths 3
Originating Board Calgary
Year Built 1973
Annual Tax Amount $3,226
Tax Year 2023
Lot Size 5,500 Sqft
Acres 0.13
Property Description
Step into this beautifully renovated from top to bottom bungalow, located on a quiet street in the sought-after community of Cedarbrae! Discover modern elegance in this meticulously renovated home; every detail has been carefully curated, from the stylish finishes to the thoughtfully designed spaces. The living room emanates warmth with its expansive windows, inviting in an abundance of natural light that effortlessly illuminates the entire space. Unwind in the warmth of luxury with the centerpiece of this home—a stunning gas fireplace adorned with floor-to-ceiling stone! Indulge in your culinary passions in the chef-inspired kitchen boasting sleek white shaker-style cabinets, undermount lighting, designer backsplash, plenty of counter space, and a luxurious quartz waterfall kitchen island. The owner has spared no expense and has included Top-of-the-line stainless-steel appliances, including a glass door refrigerator! Get ready to entertain your family and friends in this amazing open space! Retreat to your master bedroom with its spacious layout, walk-in closet adorned with a barn door, and a spa-inspired ensuite bathroom featuring dual vanities and a sizable tile shower. An additional large secondary bedroom and a 4-piece bath with a designer vanity and steam-proof mirror complete the main floor. Venture downstairs through the back landing, with a custom-built closet, providing a contemporary touch to your back entry experience. Heading down the open railed staircase unveils a sprawling rec room, complete with built-in desk space and an expansive wet bar featuring a wine/beverage fridge. This versatile space caters to your family's diverse needs. The basement hosts two generously sized bedrooms with large windows, a 3-piece bath, a well laid out laundry area, and tons of storage! The sun-drenched south-facing backyard features a tree-lined deck with pergola. Detached garage is oversized and heated with extra parking on the paved parking pad. The entire home has been updated and fully permitted with new vinyl windows with full life manufacturer warranty, new roof with 10 years installer warranty, new plumbing lines, new electrical wiring and subpanel, a high-efficiency furnace and water tank, new bathrooms, new flooring with 25 years manufacturer warranty, new appliances with manufacturer warranty, fixtures, trim, lights, flat ceilings, roof, exterior doors. and much more! Situated in a beautiful community, this home is in close proximity to schools, parks, restaurants, shopping, the Glenmore Reservoir, and quick access to Stoney Trail. Don’t miss your chance to own a home that has been beautifully transformed by skilled professionals, ensuring a perfect balance of style and functionality.
Location
Province AB
County Calgary
Area Cal Zone S
Zoning R-C1
Direction N
Rooms
Basement Finished, Full
Interior
Interior Features Breakfast Bar, Built-in Features, Double Vanity, Kitchen Island, No Animal Home, No Smoking Home, Open Floorplan, Quartz Counters, Recessed Lighting, Vinyl Windows, Walk-In Closet(s), Wet Bar
Heating High Efficiency, Forced Air, Natural Gas
Cooling None
Flooring Carpet, Ceramic Tile, Vinyl Plank
Fireplaces Number 1
Fireplaces Type Gas
Appliance Bar Fridge, Dishwasher, Electric Stove, Microwave, Range Hood, Refrigerator, Washer/Dryer
Laundry In Basement
Exterior
Garage Double Garage Detached, Heated Garage, Oversized, Parking Pad
Garage Spaces 2.0
Garage Description Double Garage Detached, Heated Garage, Oversized, Parking Pad
Fence Fenced
Community Features Park, Playground, Schools Nearby, Shopping Nearby, Sidewalks, Street Lights
Roof Type Asphalt Shingle
Porch Patio, Pergola
Lot Frontage 50.0
Parking Type Double Garage Detached, Heated Garage, Oversized, Parking Pad
Total Parking Spaces 4
Building
Lot Description Back Yard, Front Yard, Lawn, Level, Street Lighting, Yard Lights, Rectangular Lot, Treed
Foundation Poured Concrete
Architectural Style Bungalow
Level or Stories One
Structure Type Brick,Vinyl Siding,Wood Frame
Others
Restrictions None Known
Tax ID 82980695
Ownership Private
Read Less Info
Want to know what your home might be worth? Contact us for a FREE valuation!

Our team is ready to help you sell your home for the highest possible price ASAP
GET MORE INFORMATION




