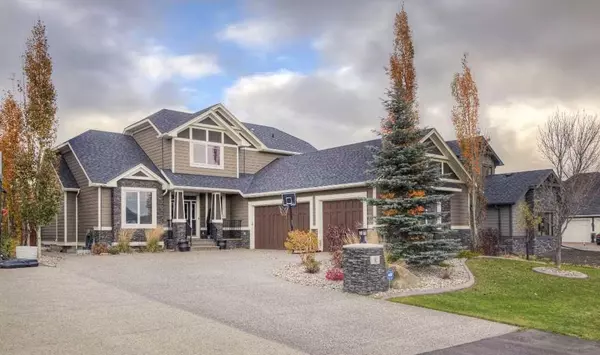For more information regarding the value of a property, please contact us for a free consultation.
Key Details
Sold Price $1,189,990
Property Type Single Family Home
Sub Type Detached
Listing Status Sold
Purchase Type For Sale
Square Footage 2,253 sqft
Price per Sqft $528
Subdivision Cimarron Estates
MLS® Listing ID A2100811
Sold Date 01/23/24
Style 1 and Half Storey
Bedrooms 4
Full Baths 3
Half Baths 1
Originating Board Calgary
Year Built 2015
Annual Tax Amount $6,570
Tax Year 2023
Lot Size 0.280 Acres
Acres 0.28
Property Description
Gorgeous Custom Estate Home with Luxurious Designer Details, and exquisite finishes, boasting over 3700 sqft of developed living space. Immediately be impressed by this one and a half storey with unobstructed sightlines throughout the main floor. Farmhouse hardwood floors and dramatic 18 foot high ceilings in the great room which provide an abundance of natural light flowing in from the wall of windows in the inviting living room. A fully rocked, gas fireplace complete with hearth and a rustic maple mantle are a center piece on this level. Enjoy amazing evenings and socializing on the stamped and aggregate concrete deck, and soaking in the Beachcomber 8 person hot tub. A culinary adventure awaits in the elegant kitchen w/premium espresso stained maple cabinets, superior s/s appliances pkg with built-ins, oversized granite island & stylish built in hood fan. The primary suite is a relaxing retreat w/private entrance to the patio through the french doors, large walk in closet & spa like ensuite w/oversized tile shower, relaxing soaker tub & elegant stone features. Dining room, office, laundry & mud room complete main floor. Upper level w/2nd & 3rd spacious bedrooms, each with their own walk in closets, a bathroom, shower and another full set of laundry. Please see supplements for list of custom upgrades including Sonos audio system w/built in speakers, barn door & more. The basement is every man's dream, with a large rocked bar with concrete/epoxy countertops, full size fridge and a dishwasher. A large family room, games room, bathroom with dual sinks, concrete/epoxy countertops, oversized walk in glass shower, and a urinal complete this level of the home. The exposed aggregate driveway leads to the oversized triple attached garage for all your toys! Garage has natural gas heater rough-in with thermostat. Pride of building is apparent in all the details. The landscaping is absolutely stunning, with concrete curbing in front and back yard, full inground irrigation with
wireless wi-fi control. There are so many features and benefits to this home, it really needs to be seen to be appreciated. Located in Cimarron Country Estates, on nearly a 1/3 acre lot, boasting urban convenience plus easy access to nature, pathways, Calgary & Rocky Mountains. Some lucky family will start new memories in this fabulous home, why not make it yours! See supplements for detailed list of upgrades.
Location
Province AB
County Foothills County
Zoning TN
Direction S
Rooms
Basement Finished, Full
Interior
Interior Features Bar, Bookcases, Breakfast Bar, Ceiling Fan(s), Central Vacuum, Crown Molding, Double Vanity, Granite Counters, High Ceilings, Kitchen Island, Open Floorplan, Pantry, Recessed Lighting, Soaking Tub, Stone Counters, Storage, Sump Pump(s), Walk-In Closet(s), Wired for Sound
Heating Central, ENERGY STAR Qualified Equipment, Natural Gas
Cooling Central Air, ENERGY STAR Qualified Equipment
Flooring Carpet, Ceramic Tile, Concrete, Hardwood
Fireplaces Number 1
Fireplaces Type Gas, Great Room, Mantle, Raised Hearth, Stone
Appliance Built-In Gas Range, Built-In Oven, Central Air Conditioner, Convection Oven, Dishwasher, Dryer, Electric Water Heater, ENERGY STAR Qualified Appliances, Garage Control(s), Garburator, Humidifier, Oven-Built-In, Range Hood, Refrigerator, Washer/Dryer, Washer/Dryer Stacked, Water Softener, Window Coverings
Laundry Laundry Room, Main Level, Multiple Locations, Upper Level
Exterior
Garage Additional Parking, Aggregate, Driveway, Garage Door Opener, Garage Faces Side, In Garage Electric Vehicle Charging Station(s), Private Electric Vehicle Charging Station(s), Secured, Triple Garage Attached
Garage Spaces 3.0
Garage Description Additional Parking, Aggregate, Driveway, Garage Door Opener, Garage Faces Side, In Garage Electric Vehicle Charging Station(s), Private Electric Vehicle Charging Station(s), Secured, Triple Garage Attached
Fence Fenced
Community Features Park, Playground, Schools Nearby, Shopping Nearby, Sidewalks, Street Lights, Walking/Bike Paths
Utilities Available Cable Connected, Electricity Connected, Natural Gas Connected, Fiber Optics Available, Garbage Collection, High Speed Internet Available, Phone Connected, Underground Utilities, Water Connected
Roof Type Asphalt Shingle
Accessibility Central Living Area
Porch Front Porch, Patio
Lot Frontage 66.8
Parking Type Additional Parking, Aggregate, Driveway, Garage Door Opener, Garage Faces Side, In Garage Electric Vehicle Charging Station(s), Private Electric Vehicle Charging Station(s), Secured, Triple Garage Attached
Exposure S
Total Parking Spaces 5
Building
Lot Description Back Yard, Fruit Trees/Shrub(s), Front Yard, Lawn, Landscaped, Level, Many Trees, Underground Sprinklers, Yard Lights, Rectangular Lot
Building Description Brick,Cement Fiber Board, Storage shed built to same exterior specs as the home. Hardy board/facia colors.
Foundation Poured Concrete
Sewer Public Sewer
Water Public
Architectural Style 1 and Half Storey
Level or Stories One and One Half
Structure Type Brick,Cement Fiber Board
Others
Restrictions Restrictive Covenant,Utility Right Of Way
Tax ID 84562148
Ownership Private
Read Less Info
Want to know what your home might be worth? Contact us for a FREE valuation!

Our team is ready to help you sell your home for the highest possible price ASAP
GET MORE INFORMATION




