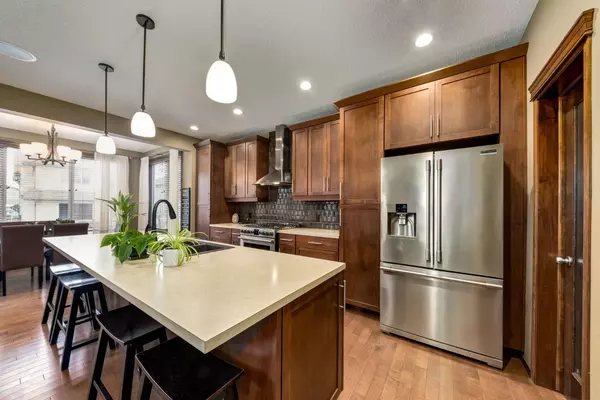For more information regarding the value of a property, please contact us for a free consultation.
Key Details
Sold Price $760,000
Property Type Single Family Home
Sub Type Detached
Listing Status Sold
Purchase Type For Sale
Square Footage 2,388 sqft
Price per Sqft $318
Subdivision Auburn Bay
MLS® Listing ID A2102158
Sold Date 01/22/24
Style 2 Storey
Bedrooms 5
Full Baths 2
Half Baths 1
HOA Fees $41/ann
HOA Y/N 1
Originating Board Calgary
Year Built 2009
Annual Tax Amount $4,435
Tax Year 2023
Lot Size 4,585 Sqft
Acres 0.11
Property Description
Welcome to your new home in the heart of Auburn Bay, Calgary! This Cardel custom-built 2-story residence is a true gem, offering not only a beautiful living space but also a vibrant community that caters to your every need.
As you step into this two-story home, you're greeted by a sense of warmth. The front balcony invites you to take in the surrounding beauty, while the insulated double car garage with high ceilings, ensures your vehicles have a comfortable home too. The garage is not just for parking – it's a handyman's dream with a workbench and cabinetry for all your DIY projects.
The main floor boasts a 9' ceiling, featuring a conveniently located flex room and a powder room. Hardwood floors lead you through the spacious layout, guiding you to the heart of the home – a cozy family room with a gas fireplace. The oversized island in the kitchen is perfect for entertaining, complemented by wood cabinets, a gas stove, dishwasher, microwave, under cabinet lighting, and a hood fan. The pantry provides ample storage space, making meal prep a breeze.
Step outside onto the oversized deck, and you'll find a west-facing backyard – a perfect spot to enjoy the evening sunsets. The playground and off-leash dog park are just a short walk away, offering recreation for both two and four-legged family members.
Back inside, the main floor is equipped with in-ceiling speakers, creating an inviting atmosphere. The mudroom with a bench ensures a tidy entrance, keeping the rest of the house clean and organized.
Venture upstairs to discover an expansive primary bedroom with a seating area, a three-sided fireplace, and a walk-in closet that's a fashion enthusiast's dream. The ensuite is a luxurious retreat, featuring a large soaker tub, double vanity, a spacious walk-in shower, and even in-floor heating – the epitome of comfort and style.
Two additional bedrooms for the kids, a full bath, laundry room, and a bonus room with wall and ceiling speakers and access to the front balcony complete the upper level. The partially developed basement with 9' ceiling heights offers two more bedrooms, providing additional living space and flexibility.
Let's not forget the community of Auburn Bay itself – a vibrant neighbourhood with excellent amenities. Nearby schools include Auburn Bay School and Prince of Peace School. Auburn Bay Lake offers recreational opportunities, and various parks, such as Auburn House Park and Seton Central Park, provide green spaces for outdoor activities. The newly completed ring road provides great access to the entire city as well as a quick drive to our numerous provincial and federal parks.
When it comes to dining, you're spoiled for choice with local restaurants like Chairman’s Steakhouse, Starbelly Open Kitchen + Lounge and The Bro'Kin Yolk. Convenient shopping at the Seton Urban District makes life a breeze. The South Health Campus caters to healthcare needs, and the future Seton/Calgary LRT station will ensure easy access to transit.
Location
Province AB
County Calgary
Area Cal Zone Se
Zoning R-1N
Direction E
Rooms
Basement Full, Partially Finished
Interior
Interior Features Bathroom Rough-in, Ceiling Fan(s), Central Vacuum, Double Vanity, Jetted Tub, Kitchen Island, Laminate Counters, No Smoking Home, Open Floorplan, Pantry, See Remarks, Soaking Tub, Storage, Wired for Sound
Heating In Floor, Forced Air
Cooling Other
Flooring Carpet, Ceramic Tile, Hardwood
Fireplaces Number 2
Fireplaces Type Bath, Gas, Living Room, Master Bedroom
Appliance Dishwasher, Dryer, Garage Control(s), Gas Stove, Microwave, Range Hood, Refrigerator, Washer, Window Coverings
Laundry See Remarks, Upper Level
Exterior
Garage Double Garage Attached, Front Drive, Garage Faces Front, Insulated, Oversized, See Remarks, Workshop in Garage
Garage Spaces 2.0
Garage Description Double Garage Attached, Front Drive, Garage Faces Front, Insulated, Oversized, See Remarks, Workshop in Garage
Fence Fenced
Community Features Clubhouse, Fishing, Gated, Lake, Park, Playground, Schools Nearby, Shopping Nearby, Sidewalks, Street Lights, Tennis Court(s), Walking/Bike Paths
Amenities Available Beach Access, Boating, Clubhouse, Dog Park, Park, Picnic Area, Playground, Racquet Courts, Recreation Facilities
Roof Type Asphalt Shingle
Porch Balcony(s), Deck, See Remarks
Lot Frontage 42.72
Parking Type Double Garage Attached, Front Drive, Garage Faces Front, Insulated, Oversized, See Remarks, Workshop in Garage
Total Parking Spaces 4
Building
Lot Description Back Yard, Front Yard, Interior Lot, Rectangular Lot, See Remarks
Foundation Poured Concrete
Architectural Style 2 Storey
Level or Stories Two
Structure Type Metal Frame,Mixed,See Remarks,Stone,Wood Frame
Others
Restrictions Encroachment,Restrictive Covenant,Utility Right Of Way
Tax ID 83247333
Ownership Private
Read Less Info
Want to know what your home might be worth? Contact us for a FREE valuation!

Our team is ready to help you sell your home for the highest possible price ASAP
GET MORE INFORMATION




