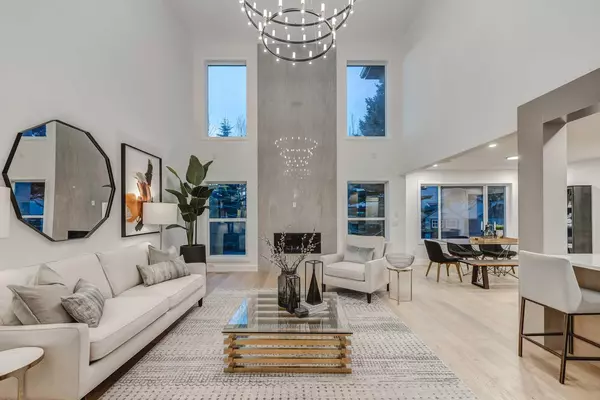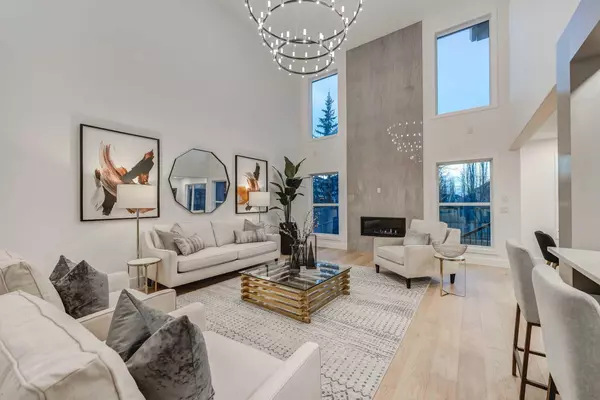For more information regarding the value of a property, please contact us for a free consultation.
Key Details
Sold Price $1,180,000
Property Type Single Family Home
Sub Type Detached
Listing Status Sold
Purchase Type For Sale
Square Footage 2,318 sqft
Price per Sqft $509
Subdivision Strathcona Park
MLS® Listing ID A2098944
Sold Date 01/20/24
Style 2 Storey
Bedrooms 5
Full Baths 3
Half Baths 1
Originating Board Calgary
Year Built 2001
Annual Tax Amount $5,211
Tax Year 2023
Lot Size 5,414 Sqft
Acres 0.12
Property Description
Step into the pinnacle of upscale living at 176 Strathlea Place SW, a residence that perfectly blends modern elegance with innovative design in an exclusive community. The grandeur of 20 ft ceilings immediately captivates, while the rich engineered hardwood floors guide you through a versatile layout. On the main level, a bedroom offers flexibility as either a peaceful retreat or a distinguished office space, set beside the serene Japandi-inspired kitchen—a harmonious blend of minimalism and rustic warmth that is sure to inspire your culinary exploits.
On the upper level, three bedrooms provide a private haven for relaxation and repose. The primary bedroom has everything one could ask for with double vanities, heated tile floors, large soaker tub and a custom tiled shower. Convenience is seamlessly woven into the home's fabric with a main floor laundry, future-ready with rough-in for a second laundry upstairs, and a masterfully integrated laundry chute from the master suite. The epitome of entertainment awaits in the basement, where a custom wet bar, crowned with translucent quartzite countertops that come alive with light, invites social gatherings and celebratory toasts. Adjacent to this is a bespoke media room, equipped with a projector and screen, offering an immersive experience for movie aficionados. A tucked-away office nook with tempered glass ensures peace and privacy for work or study. This home is not just a dwelling but a statement of luxury, with a new furnace and garage door enhancing its impeccable appeal. Step outside to discover the newly constructed wrap-around deck that promises tranquil outdoor living and an intimate connection with the surrounding nature. Located within walking distance to Dr. Roberta Bondar School and Aspen Landing Shopping Centre, this property is not just a home, but a lifestyle choice. Custom MDF shelving in every closet embodies the home’s commitment to both elegance and practicality. Don't miss out on this rare opportunity in the premiere community of Strathcona Park.
Location
Province AB
County Calgary
Area Cal Zone W
Zoning R-1
Direction E
Rooms
Basement Finished, Full
Interior
Interior Features Bar, Built-in Features, Ceiling Fan(s), Closet Organizers, Double Vanity, High Ceilings, Kitchen Island, No Animal Home, No Smoking Home, Open Floorplan, Pantry, Soaking Tub, Stone Counters, Storage, Vinyl Windows, Walk-In Closet(s)
Heating High Efficiency, Forced Air, Natural Gas
Cooling Rough-In
Flooring Carpet, Hardwood, Tile
Fireplaces Number 1
Fireplaces Type Gas
Appliance Bar Fridge, Dishwasher, Garage Control(s), Gas Range, Microwave, Microwave Hood Fan, Refrigerator, Washer/Dryer
Laundry Laundry Room, Main Level, Multiple Locations, Upper Level
Exterior
Garage Double Garage Attached, Front Drive
Garage Spaces 2.0
Garage Description Double Garage Attached, Front Drive
Fence Fenced
Community Features Park, Playground, Schools Nearby, Shopping Nearby, Sidewalks, Street Lights, Walking/Bike Paths
Roof Type Asphalt Shingle
Porch Deck, Front Porch
Lot Frontage 44.52
Parking Type Double Garage Attached, Front Drive
Total Parking Spaces 2
Building
Lot Description Landscaped, Level, Rectangular Lot
Foundation Poured Concrete
Architectural Style 2 Storey
Level or Stories Two
Structure Type Cement Fiber Board,Stone,Stucco
Others
Restrictions None Known
Tax ID 82832828
Ownership Private
Read Less Info
Want to know what your home might be worth? Contact us for a FREE valuation!

Our team is ready to help you sell your home for the highest possible price ASAP
GET MORE INFORMATION




