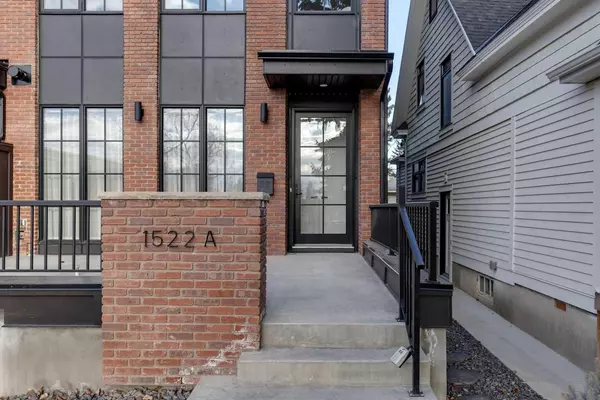For more information regarding the value of a property, please contact us for a free consultation.
Key Details
Sold Price $1,460,000
Property Type Single Family Home
Sub Type Semi Detached (Half Duplex)
Listing Status Sold
Purchase Type For Sale
Square Footage 2,254 sqft
Price per Sqft $647
Subdivision South Calgary
MLS® Listing ID A2096071
Sold Date 01/20/24
Style 3 Storey,Side by Side
Bedrooms 4
Full Baths 3
Half Baths 1
Originating Board Calgary
Year Built 2023
Annual Tax Amount $4,721
Tax Year 2023
Lot Size 6,243 Sqft
Acres 0.14
Property Description
Gorgeous executive home with top construction, design features + finishings , located in a quiet location overlooking South Calgary Park. Never lived in + ready for quick possession. This home offers 2,254 square feet above grade + a fully finished lower level, a total 4 bedrooms and 3.5 bathrooms + an elevator which provides access to all levels of this exceptional home. The quality is evident throughout with pristine hardwood flooring on main, staircase + second level, metal clad glass doors, black gridded windows, stylish fixtures + lighting choices, timeless red brick exterior. Welcoming entrance to this elegant home to the main floor with floor-to-ceiling black gridded feature windows, a central gas fireplace, and elegant hardwood floors welcome you into an open-concept living space with a central dining room and rear chef’s kitchen. High-end Fisher Paykel stainless steel appliance package complements other designer finishes and an oversized central island. The kitchen's large window overlooks the low maintenance sunny south backyard with a generous deck, ideal for summer entertaining + double detached garage. An elegant hardwood staircase leads upstairs to the second level with 9 foot ceilings + 3 bedrooms. The primary bedroom offers an oversized walk-in closet, a custom fully tiled walk-in shower, dual vanity, private water closet and a freestanding soaker tub. The secondary bedrooms, featuring high-end carpet, share the main 4pc bathroom with undermount sinks, a private water closet and a tub/shower. Upstairs the third level is very generous in size offering options for the buyer with a layout that can accommodate a home office, sitting area, etc. The lower level also enjoys 9’ ceilings and is fully developed with a large open recreation room, perfect for movies, games, a gym, and more. Also, a 4th bedroom, another 4-pc bath, and plenty of space for storage. Great location with access to tennis, pickleball + swimming at the South Calgary Park + close to the shops and amenities of Marda Loop, River Park + pathway system.
Location
Province AB
County Calgary
Area Cal Zone Cc
Zoning R-C2
Direction S
Rooms
Basement Finished, Full
Interior
Interior Features Built-in Features, Closet Organizers, Double Vanity, High Ceilings, Kitchen Island, No Animal Home, No Smoking Home, Open Floorplan, Pantry, Quartz Counters, Storage, Walk-In Closet(s)
Heating Forced Air, Natural Gas
Cooling Central Air
Flooring Carpet, Hardwood, Tile
Fireplaces Number 1
Fireplaces Type Gas, Living Room, Mantle
Appliance Dishwasher, Dryer, Garage Control(s), Gas Range, Microwave, Range Hood, Refrigerator, Washer, Window Coverings
Laundry Upper Level
Exterior
Garage Double Garage Detached
Garage Spaces 2.0
Garage Description Double Garage Detached
Fence Fenced
Community Features Park, Playground, Pool, Schools Nearby, Shopping Nearby
Roof Type Asphalt Shingle
Porch Deck, Front Porch, Patio
Lot Frontage 25.0
Parking Type Double Garage Detached
Exposure S
Total Parking Spaces 2
Building
Lot Description Back Lane, Back Yard, Landscaped, Rectangular Lot
Foundation Poured Concrete
Architectural Style 3 Storey, Side by Side
Level or Stories Three Or More
Structure Type Brick,Metal Siding ,Wood Frame
New Construction 1
Others
Restrictions None Known
Tax ID 82913397
Ownership Private
Read Less Info
Want to know what your home might be worth? Contact us for a FREE valuation!

Our team is ready to help you sell your home for the highest possible price ASAP
GET MORE INFORMATION




