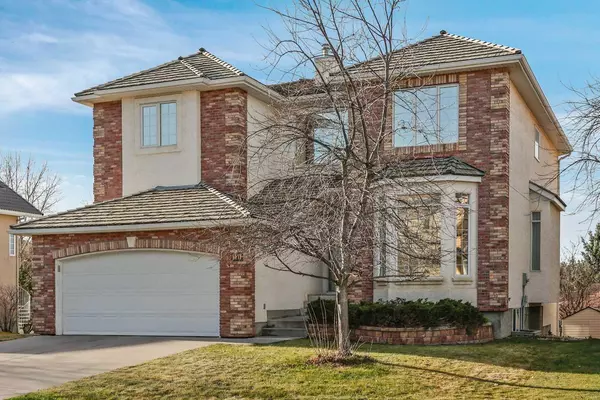For more information regarding the value of a property, please contact us for a free consultation.
Key Details
Sold Price $1,143,000
Property Type Single Family Home
Sub Type Detached
Listing Status Sold
Purchase Type For Sale
Square Footage 2,913 sqft
Price per Sqft $392
Subdivision Hamptons
MLS® Listing ID A2093413
Sold Date 01/19/24
Style 2 Storey
Bedrooms 5
Full Baths 3
Half Baths 1
HOA Fees $17/ann
HOA Y/N 1
Originating Board Calgary
Year Built 1998
Annual Tax Amount $5,894
Tax Year 2023
Lot Size 7,943 Sqft
Acres 0.18
Property Description
This beautiful and immaculate 5 Bedroom Calbridge Estate Home has been carefully looked after by the original owners. Boasting a total of 4,187 sq.ft of developed living space, with a fully developed walkout. The dominant ceiling heights on the main floor are 9ft and 18ft, complemented by West facing large windows. The Walkout style home has an open concept and spacious main floor, complemented by a three-sided natural gas log effect fireplace. Upon entering, you are greeted by gleaming, dark hardwood floors, a large den/office space to the right, next to the formal dining area. One of the main floor focal points is the grand, open concept circular staircase leading to the upstairs. This level has four good sized bedrooms with a master en-suite and views to the west, and close to the Hamptons 10th hole. Enjoy a bright, open kitchen with lots of cupboard space, worktops, and additional large granite Centre Island. Accessible from the kitchen area, is the oversized deck, perfect for long, summer nights. The walkout is another spacious area with the fifth bedroom and four piece bathroom, a cozy natural gas fireplace, recreation room, and second office. The home sits on a lot size of 738 Sq. M, has AC units, underground sprinklers, and tiered landscaping. This is the perfect large family home in the prestigious Hamptons. An attraction to this community is their Pre-K to grade 4 elementary school and playground, full size hockey rink, sports fields, Tennis Courts, Junior Skating Rink and accompanying central walking pathways. Access to Stoney Trail is minutes away and all major routes to Downtown.
Location
Province AB
County Calgary
Area Cal Zone Nw
Zoning R-C1
Direction E
Rooms
Basement Finished, Walk-Out To Grade
Interior
Interior Features Central Vacuum, Closet Organizers, Granite Counters, High Ceilings, Kitchen Island, No Animal Home, No Smoking Home, Open Floorplan, Pantry, Storage, Vaulted Ceiling(s), Vinyl Windows
Heating Fireplace(s), Forced Air, Natural Gas
Cooling Central Air
Flooring Carpet, Ceramic Tile, Hardwood
Fireplaces Number 2
Fireplaces Type Basement, Gas, Great Room, Three-Sided
Appliance Central Air Conditioner, Dishwasher, Electric Stove, Range Hood, Refrigerator, Washer/Dryer, Water Softener, Window Coverings
Laundry Main Level
Exterior
Garage Double Garage Attached
Garage Spaces 2.0
Garage Description Double Garage Attached
Fence Cross Fenced
Community Features Clubhouse, Golf, Park, Playground, Schools Nearby, Shopping Nearby, Street Lights, Tennis Court(s), Walking/Bike Paths
Amenities Available Clubhouse, Dog Park, Playground
Roof Type Pine Shake
Porch Deck
Lot Frontage 62.44
Parking Type Double Garage Attached
Total Parking Spaces 4
Building
Lot Description Cul-De-Sac, Low Maintenance Landscape, Street Lighting, Underground Sprinklers, Rectangular Lot
Foundation Brick/Mortar
Architectural Style 2 Storey
Level or Stories Two
Structure Type Brick,Stucco
Others
Restrictions None Known
Tax ID 83132833
Ownership Private
Read Less Info
Want to know what your home might be worth? Contact us for a FREE valuation!

Our team is ready to help you sell your home for the highest possible price ASAP
GET MORE INFORMATION




