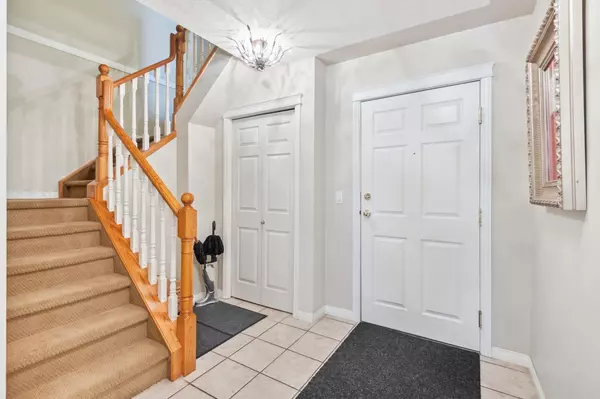For more information regarding the value of a property, please contact us for a free consultation.
Key Details
Sold Price $860,000
Property Type Condo
Sub Type Apartment
Listing Status Sold
Purchase Type For Sale
Square Footage 1,996 sqft
Price per Sqft $430
Subdivision Hillhurst
MLS® Listing ID A2089592
Sold Date 01/19/24
Style Penthouse
Bedrooms 3
Full Baths 2
Half Baths 1
Condo Fees $1,218/mo
Originating Board Calgary
Year Built 1999
Annual Tax Amount $3,943
Tax Year 2023
Property Description
WOW! This is a ONE OF A KIND PENTHOUSE in Calgary! There is nothing on the market close to being even comparable to what this home has to offer. Located in the heart of Kensington, this two storey penthouse features 2,000sq ft, THREE titled parking stalls, three bed/three bath, loft style family room, high vaulted ceilings, fitness centre, gas fireplace, main floor master bedroom, downtown VIEWS, gorgeous south exposure and the list goes on. You can enjoy a maintenance free lifestyle living in a townhouse-style penthouse without the feel of your typical condo. This home offers you something that is so rare in Calgary; a central location where coffee shops, grocery, bike paths, parks, & boutique shops & apparel are just outside your front door with a building that is SO WELL maintained and QUIET! As you step inside a welcoming foyer, the brightness & space of this corner unit will leave you in awe. You will find hardwood floors taking you through to a central dining room highlighted by a built-in hutch and a warm kitchen that features stainless steel appliances, white cabinetry and a breakfast island well suited for entertaining. The living room is immersed in sunlight emphasized by the surrounding floor to ceiling windows and a stunning two-way gas fireplace. Access to a balcony offers room for a BBQ & patio set and overlooks the beauty of Kensington & the city skyline. A main floor master bedroom is located just off the living area and boasts a grand space for relaxation, walkthrough closet & 4piece ensuite with deep soaker bath & separate shower. There is a second bedroom that can ideally house an office space situated just off the kitchen area on the main level. The upstairs to this home offers you a fully equipped laundry room with additional storage space, and an open loft style retreat boasting plenty of space for a family room or rec area. There is a generous sized third bedroom that has its own walk-in closet and 4-piece bathroom. This property features a fully equipped gym area for all of its residents in the building, 3 heated underground parking stalls a, bike storage, and is highly regarded for good management with a strong reserve fund. Kensington on the Park is situated directly on Riley Park and is within walking distance to the river pathways, close to the University, Foothills & Children's Hospital, Cancer Centre, and of course to all the perks Kensington has to offer! Units in this complex do not come on very often, so come check out today!
Location
Province AB
County Calgary
Area Cal Zone Cc
Zoning DC
Direction S
Interior
Interior Features Bar, Breakfast Bar, Closet Organizers, French Door, Granite Counters, High Ceilings, Kitchen Island, No Smoking Home, Open Floorplan, Recreation Facilities, Storage, Vaulted Ceiling(s), Walk-In Closet(s)
Heating Hot Water, Natural Gas
Cooling None
Flooring Carpet, Ceramic Tile, Hardwood
Fireplaces Number 1
Fireplaces Type Double Sided, Gas, Living Room
Appliance Dishwasher, Dryer, Microwave Hood Fan, Refrigerator, Stove(s), Washer, Window Coverings
Laundry In Unit, Laundry Room, Upper Level
Exterior
Garage Heated Garage, Parkade, Stall, Titled, Underground
Garage Spaces 3.0
Garage Description Heated Garage, Parkade, Stall, Titled, Underground
Community Features Park, Playground, Pool, Schools Nearby, Shopping Nearby, Sidewalks, Street Lights, Walking/Bike Paths
Amenities Available Bicycle Storage, Elevator(s), Fitness Center, Laundry, Parking, Snow Removal, Storage, Trash, Visitor Parking
Roof Type Asphalt Shingle
Porch Balcony(s)
Parking Type Heated Garage, Parkade, Stall, Titled, Underground
Exposure S
Total Parking Spaces 3
Building
Story 4
Foundation Poured Concrete
Architectural Style Penthouse
Level or Stories Multi Level Unit
Structure Type Brick,Stucco,Wood Frame
Others
HOA Fee Include Caretaker,Common Area Maintenance,Heat,Insurance,Interior Maintenance,Maintenance Grounds,Parking,Professional Management,Reserve Fund Contributions,Security,Sewer,Snow Removal,Trash,Water
Restrictions Pet Restrictions or Board approval Required
Tax ID 82923410
Ownership Private
Pets Description Restrictions, Yes
Read Less Info
Want to know what your home might be worth? Contact us for a FREE valuation!

Our team is ready to help you sell your home for the highest possible price ASAP
GET MORE INFORMATION




