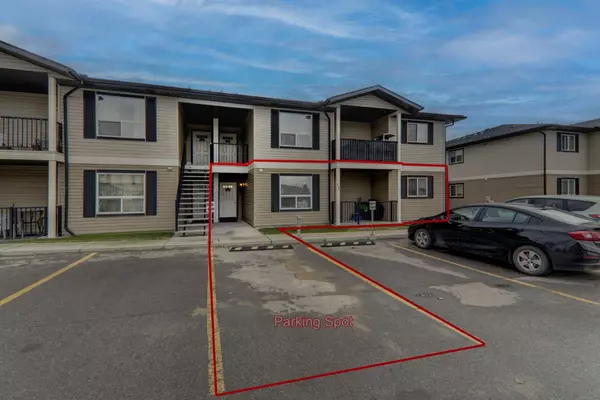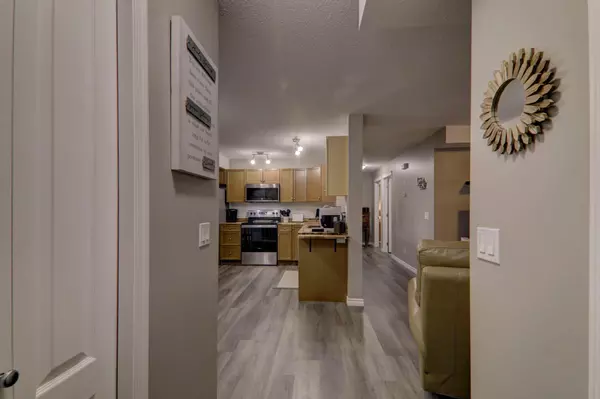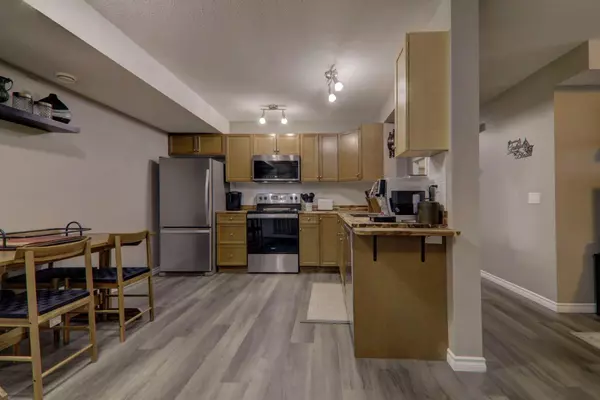For more information regarding the value of a property, please contact us for a free consultation.
Key Details
Sold Price $202,500
Property Type Condo
Sub Type Apartment
Listing Status Sold
Purchase Type For Sale
Square Footage 842 sqft
Price per Sqft $240
Subdivision Maplewood
MLS® Listing ID A2096998
Sold Date 01/15/24
Style Low-Rise(1-4)
Bedrooms 2
Full Baths 1
Condo Fees $426/mo
Originating Board Calgary
Year Built 2011
Annual Tax Amount $1,363
Tax Year 2023
Property Description
Experience luxury living in the heart of Strathmore with this stunning air-conditioned condo. Boasting a pristine main floor location, convenience is at your doorstep with parking just outside. This freshly painted condo welcomes you with an open floor plan, seamlessly integrating the living, dining, and kitchen areas for a spacious feel.
The kitchen is a culinary haven featuring stainless steel appliances, complemented by stylish butcher block countertops that add a touch of elegance. Step onto the new flooring that flows gracefully throughout, creating a modern and cohesive aesthetic. Immaculate condition defines every corner of this residence, ensuring a move-in-ready experience for its fortunate new owner.
Enjoy the convenience of in-suite laundry, adding practicality to the luxurious atmosphere. This condo offers not just a home but a lifestyle, combining affordability with sophistication. Whether you're a first-time buyer or seeking an upgrade, this condo promises comfort, style, and functionality in one delightful package. Don't miss the opportunity to make this beautiful Strathmore condo your new home!
Location
Province AB
County Wheatland County
Zoning P1
Direction W
Rooms
Basement None
Interior
Interior Features No Smoking Home, Open Floorplan, See Remarks, Vinyl Windows
Heating Forced Air, Natural Gas
Cooling Central Air
Flooring Vinyl Plank
Appliance Central Air Conditioner, Electric Stove, ENERGY STAR Qualified Washer, Garburator, Microwave, Refrigerator, Washer/Dryer, Window Coverings
Laundry In Unit, Laundry Room
Exterior
Garage Additional Parking, Assigned, Plug-In, Stall
Garage Description Additional Parking, Assigned, Plug-In, Stall
Community Features Golf, Park, Playground, Pool, Schools Nearby, Shopping Nearby, Sidewalks, Walking/Bike Paths
Amenities Available Community Gardens, Other, Park, Playground, Snow Removal, Storage, Trash, Visitor Parking
Roof Type Asphalt Shingle
Porch Balcony(s)
Parking Type Additional Parking, Assigned, Plug-In, Stall
Exposure W
Total Parking Spaces 1
Building
Story 1
Foundation Poured Concrete
Architectural Style Low-Rise(1-4)
Level or Stories Single Level Unit
Structure Type Vinyl Siding,Wood Frame
Others
HOA Fee Include Common Area Maintenance,Heat,Insurance,Professional Management,Reserve Fund Contributions,Snow Removal,Trash,Water
Restrictions Pet Restrictions or Board approval Required
Tax ID 84799451
Ownership Private
Pets Description Restrictions, Yes
Read Less Info
Want to know what your home might be worth? Contact us for a FREE valuation!

Our team is ready to help you sell your home for the highest possible price ASAP
GET MORE INFORMATION




