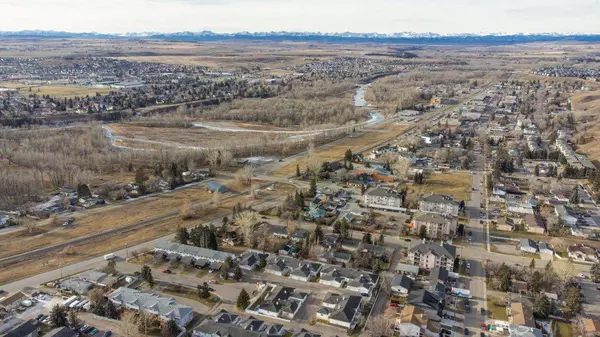For more information regarding the value of a property, please contact us for a free consultation.
Key Details
Sold Price $382,000
Property Type Single Family Home
Sub Type Semi Detached (Half Duplex)
Listing Status Sold
Purchase Type For Sale
Square Footage 975 sqft
Price per Sqft $391
Subdivision Heritage Okotoks
MLS® Listing ID A2098517
Sold Date 01/13/24
Style Bungalow,Side by Side
Bedrooms 3
Full Baths 2
Condo Fees $275
Originating Board Calgary
Year Built 1992
Annual Tax Amount $2,598
Tax Year 2023
Lot Size 2,885 Sqft
Acres 0.07
Lot Dimensions 33.9 X 85.6 feet
Property Description
Comfort and convenience in this exquisite bungalow situated in the serene community of Park Haven Villas, tailored exclusively for adults 45+. This updated home boasts nearly 2,000 square feet of living space, with all conveniences located on the main floor. The combined living and dining area, adorned with a gas fireplace, offers an inviting space for entertaining guests or enjoying a quiet evening with a captivating book. The updated kitchen, equipped with a gas stove, abundant cabinetry including pantry, is thoughtfully designed. Step through the convenient patio door onto the deck, extending your living space into the charming yard. The main floor features a primary bedroom with a generously sized walk-in closet, a second bedroom, a four-piece bath and laundry. Luxury vinyl plank flooring graces the main living areas, adding elegance and ease of maintenance. Discover a spacious family room, an additional bedroom, four-piece bath and ample storage in the lower level. Don't miss out on the opportunity to claim this charming bungalow in Park Haven Villas as your next home. Embrace the perfect blend of contemporary updates with the ease of adult living in a tranquil and welcoming community.
Location
Province AB
County Foothills County
Zoning NC
Direction E
Rooms
Basement Full, Partially Finished
Interior
Interior Features Central Vacuum, Pantry, Storage
Heating Forced Air, Natural Gas
Cooling None
Flooring Carpet, Vinyl Plank
Fireplaces Number 1
Fireplaces Type Gas, Living Room
Appliance Dishwasher, Dryer, Gas Oven, Microwave, Refrigerator, Washer
Laundry Main Level
Exterior
Garage Garage Door Opener, Single Garage Attached
Garage Spaces 1.0
Garage Description Garage Door Opener, Single Garage Attached
Fence Partial
Community Features None
Amenities Available Visitor Parking
Roof Type Asphalt Shingle
Porch Deck
Lot Frontage 33.79
Parking Type Garage Door Opener, Single Garage Attached
Exposure E
Total Parking Spaces 1
Building
Lot Description Underground Sprinklers
Foundation Poured Concrete
Architectural Style Bungalow, Side by Side
Level or Stories One
Structure Type Vinyl Siding
Others
HOA Fee Include Maintenance Grounds,Professional Management,Reserve Fund Contributions,Snow Removal
Restrictions Adult Living,Pet Restrictions or Board approval Required,Pets Allowed,Utility Right Of Way
Ownership Private
Pets Description Restrictions, Yes
Read Less Info
Want to know what your home might be worth? Contact us for a FREE valuation!

Our team is ready to help you sell your home for the highest possible price ASAP
GET MORE INFORMATION




