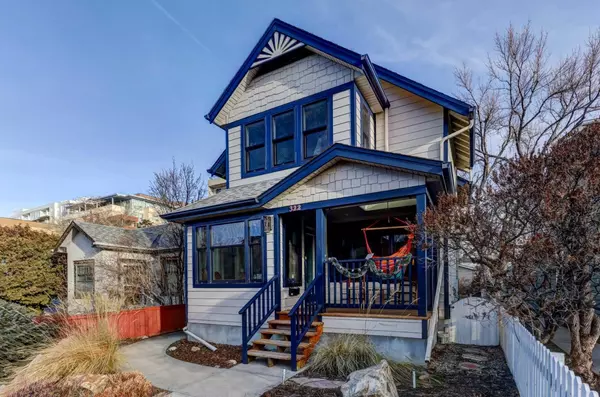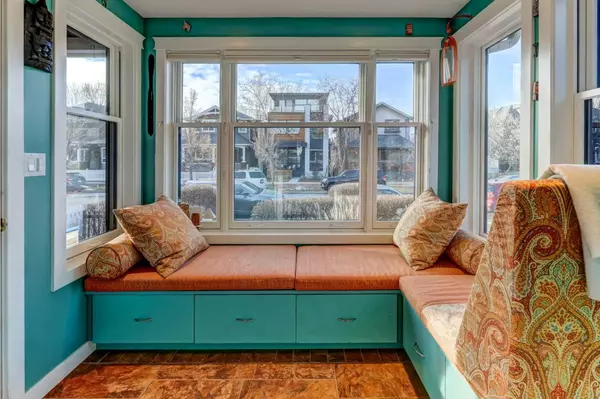For more information regarding the value of a property, please contact us for a free consultation.
Key Details
Sold Price $833,000
Property Type Single Family Home
Sub Type Detached
Listing Status Sold
Purchase Type For Sale
Square Footage 1,345 sqft
Price per Sqft $619
Subdivision Hillhurst
MLS® Listing ID A2096560
Sold Date 01/12/24
Style 2 Storey
Bedrooms 4
Full Baths 2
Originating Board Calgary
Year Built 1913
Annual Tax Amount $3,979
Tax Year 2023
Lot Size 3,756 Sqft
Acres 0.09
Property Description
This is the one you have been waiting for! Old charm meets modern efficiency. Lovingly cared for and maintained over the years this home is ready for a new owner to move in and enjoy. Located on one of the most desirable streets in the area just a short walk to shops, restaurants, ctrain, recreation along the McHugh Bluff, Bow River paths and downtown. You are welcomed by a front porch and sun room that features window seating with extensive drawers. The main living area has hardwood floors throughout. The kitchen renovation has left no details out with plenty of Bamboo cupboards, granite counters and large bay window with a view of the well designed backyard. Extensive counter space gives lots of room for food prep as well as a sit up eating bar. The dining room has an enchanting gas fireplace with fan to warm up the house on cold days. Great space in the living and dining room for entertaining or simple at home enjoyment. Upstairs are three bedrooms. The primary bedroom is spacious and features fabulous built in closets, headboard with attached night tables and bookcases and a bright sitting area surrounded by windows with additional storage drawers. The second bedroom comes complete with a wall bed. Main bathroom is a nice size and has lots of natural light. The basement is fully finished and has the laundry area, work room, bedroom and full bathroom. Beautiful yard, the front is like a quaint English garden and the back has two decks, tree bench and space to play. There are many upgrades throughout this home including R 50 insulation and solar panels cutting your power bill to almost nothing each year.
Location
Province AB
County Calgary
Area Cal Zone Cc
Zoning M-CG d72
Direction W
Rooms
Basement Finished, Full
Interior
Interior Features Breakfast Bar, Closet Organizers, No Smoking Home
Heating Forced Air
Cooling None
Flooring Ceramic Tile, Hardwood, Other
Fireplaces Number 1
Fireplaces Type Gas
Appliance Dishwasher, Dryer, Gas Stove, Microwave Hood Fan, Refrigerator, Washer, Window Coverings
Laundry In Basement
Exterior
Garage Single Garage Detached
Garage Spaces 1.0
Garage Description Single Garage Detached
Fence Fenced
Community Features Shopping Nearby, Sidewalks, Street Lights
Roof Type Asphalt Shingle
Porch Deck, Front Porch
Lot Frontage 29.53
Parking Type Single Garage Detached
Total Parking Spaces 1
Building
Lot Description Back Lane, Back Yard, Cul-De-Sac, Front Yard, Lawn, Landscaped, Rectangular Lot
Foundation Other
Architectural Style 2 Storey
Level or Stories Two
Structure Type Composite Siding,Other
Others
Restrictions None Known
Tax ID 82738394
Ownership Private
Read Less Info
Want to know what your home might be worth? Contact us for a FREE valuation!

Our team is ready to help you sell your home for the highest possible price ASAP
GET MORE INFORMATION




