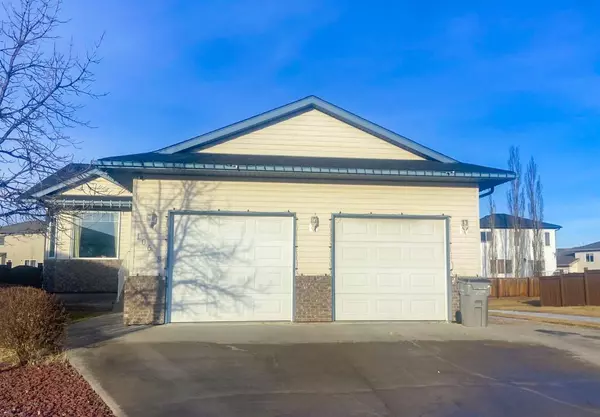For more information regarding the value of a property, please contact us for a free consultation.
Key Details
Sold Price $357,000
Property Type Single Family Home
Sub Type Detached
Listing Status Sold
Purchase Type For Sale
Square Footage 1,209 sqft
Price per Sqft $295
Subdivision Royal Oaks
MLS® Listing ID A2098327
Sold Date 01/12/24
Style Bungalow
Bedrooms 4
Full Baths 3
Originating Board Grande Prairie
Year Built 2003
Annual Tax Amount $4,133
Tax Year 2023
Lot Size 6,101 Sqft
Acres 0.14
Property Description
Explore the epitome of comfort in this Royal Oaks 4-bed, 3-bath bungalow. With a functional flow, basking in natural light, vaulted ceilings, and new vinyl plank flooring, this home beckons warmth. The open concept kitchen and dining area, with ample cabinet space, lead to a back deck entrance. The master bedroom boasts a walk-in closet and ensuite, while two additional bedrooms and a full bathroom along with easy access laundry to complete the main level. The spacious basement features a bedroom with a walk-in closet and built-ins, an extra full bathroom, and a massive utility room. Basement only needs ceiling and flooring to be completely finished. The fenced yard, oversized 26 x 26 heated garage, and RV parking pad cater to your outdoor needs. Nestled in a tranquil neighborhood with access to trails, parks, schools, and shopping. Don't miss your chance—call today for inquiries and to schedule a showing.
Location
Province AB
County Grande Prairie
Zoning RS
Direction S
Rooms
Basement Full, Partially Finished
Interior
Interior Features Ceiling Fan(s), Closet Organizers, High Ceilings, Jetted Tub, Kitchen Island, Laminate Counters, Pantry, Storage, Sump Pump(s), Vaulted Ceiling(s), Vinyl Windows
Heating Forced Air, Natural Gas
Cooling None
Flooring Carpet, Hardwood, Laminate, Linoleum
Fireplaces Number 1
Fireplaces Type Gas, Living Room, Mantle, Tile
Appliance Dishwasher, Range Hood, Refrigerator, Stove(s), Washer/Dryer, Window Coverings
Laundry In Hall, Main Level
Exterior
Garage Concrete Driveway, Double Garage Attached, Driveway, Front Drive, Garage Door Opener, Garage Faces Front, Heated Garage, Insulated, Oversized, Parking Pad, RV Access/Parking
Garage Spaces 2.0
Garage Description Concrete Driveway, Double Garage Attached, Driveway, Front Drive, Garage Door Opener, Garage Faces Front, Heated Garage, Insulated, Oversized, Parking Pad, RV Access/Parking
Fence Fenced
Community Features Park, Playground, Schools Nearby, Shopping Nearby, Sidewalks, Street Lights, Walking/Bike Paths
Roof Type Asphalt Shingle
Porch Deck
Lot Frontage 83.99
Parking Type Concrete Driveway, Double Garage Attached, Driveway, Front Drive, Garage Door Opener, Garage Faces Front, Heated Garage, Insulated, Oversized, Parking Pad, RV Access/Parking
Exposure S
Total Parking Spaces 6
Building
Lot Description Back Yard, Front Yard, Lawn, Landscaped, Level, Street Lighting
Foundation Poured Concrete
Architectural Style Bungalow
Level or Stories One
Structure Type Brick,Vinyl Siding
Others
Restrictions None Known
Tax ID 83528701
Ownership Other
Read Less Info
Want to know what your home might be worth? Contact us for a FREE valuation!

Our team is ready to help you sell your home for the highest possible price ASAP
GET MORE INFORMATION




