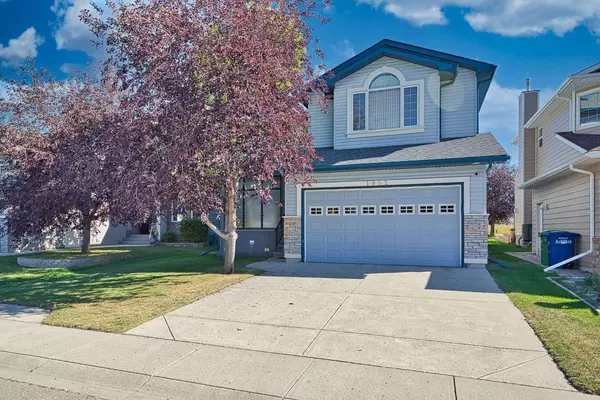For more information regarding the value of a property, please contact us for a free consultation.
Key Details
Sold Price $605,000
Property Type Single Family Home
Sub Type Detached
Listing Status Sold
Purchase Type For Sale
Square Footage 2,118 sqft
Price per Sqft $285
Subdivision Thorburn
MLS® Listing ID A2099248
Sold Date 01/08/24
Style 2 Storey
Bedrooms 5
Full Baths 3
Half Baths 1
Originating Board Calgary
Year Built 1999
Annual Tax Amount $3,643
Tax Year 2023
Lot Size 5,048 Sqft
Acres 0.12
Property Description
Introducing this well thought out, 1999 NuVista built home, nestled in the outskirts of Airdrie backing on to beautiful farm land with NO NEIGHBOURS behind! Adorable curb appeal that is enhanced by the recent upgrade of the front patio with glass privacy walls! Step inside to discover an inviting open foyer. The main floor features hardwood floors, access to the double attached garage, and a 2-piece bathroom. The OPEN CONCEPT living area is the ultimate entertainment space, the living room is spacious with a corner gas fireplace, a dining room onlooking the private recently upgraded back patio with glass privacy walls and gazebo. The kitchen features beautiful Oak cabinets, a large breakfast bar, a massive walk through pantry, with a Gas Stove that can double as a Grill! Head upstairs to be greeted by upstairs laundry and storage, a large bonus room with vaulted ceiling, a gas fireplace and built in shelves and on clear days a view of the mountains!. There are two well sized bedrooms and a 4-piece bathroom featuring a jetted tub! The primary bedroom is your very own oasis, with a 3-piece bathroom with STEAM SHOWER, TWO separate WALK-IN closets, and a view that will make you forget you live in the city! The basement is fully finished, with high ceilings, it features 2 more great-sized bedrooms, one with a massive walk-in closet and a 3-piece bathroom. The furnace and hot water tank have been replaced and this house also comes with CENTRAL AIR CONDITIONING! The layout of this home is extremely functional and the location is prime! The backyard is the perfect size with a custom-built shed, there is a walking path just outside the fence and farm land behind with no future development plans so no worry of losing the peace and tranquility this home offers. You really do not want to miss out on this one!
Location
Province AB
County Airdrie
Zoning R1
Direction W
Rooms
Basement Finished, Full
Interior
Interior Features Breakfast Bar, Built-in Features, Closet Organizers, Jetted Tub, Laminate Counters, Open Floorplan, Pantry, Storage, Vaulted Ceiling(s), Vinyl Windows, Walk-In Closet(s)
Heating Forced Air
Cooling Central Air
Flooring Carpet, Hardwood, Linoleum
Fireplaces Number 2
Fireplaces Type Family Room, Gas, Living Room
Appliance Central Air Conditioner, Dishwasher, Dryer, Garage Control(s), Gas Stove, Microwave, Range Hood, Refrigerator, Trash Compactor, Washer, Window Coverings
Laundry In Hall, Upper Level
Exterior
Garage Double Garage Attached, Driveway, Garage Door Opener
Garage Spaces 2.0
Garage Description Double Garage Attached, Driveway, Garage Door Opener
Fence Fenced
Community Features Park, Playground, Pool, Schools Nearby, Shopping Nearby, Sidewalks, Street Lights, Walking/Bike Paths
Roof Type Asphalt Shingle
Porch Deck, Front Porch, Glass Enclosed
Lot Frontage 43.97
Parking Type Double Garage Attached, Driveway, Garage Door Opener
Exposure W
Total Parking Spaces 4
Building
Lot Description Back Yard, Backs on to Park/Green Space, Gazebo, Lawn, No Neighbours Behind
Foundation Poured Concrete
Architectural Style 2 Storey
Level or Stories Two
Structure Type Vinyl Siding,Wood Frame
Others
Restrictions Utility Right Of Way
Tax ID 84583374
Ownership Private
Read Less Info
Want to know what your home might be worth? Contact us for a FREE valuation!

Our team is ready to help you sell your home for the highest possible price ASAP
GET MORE INFORMATION




