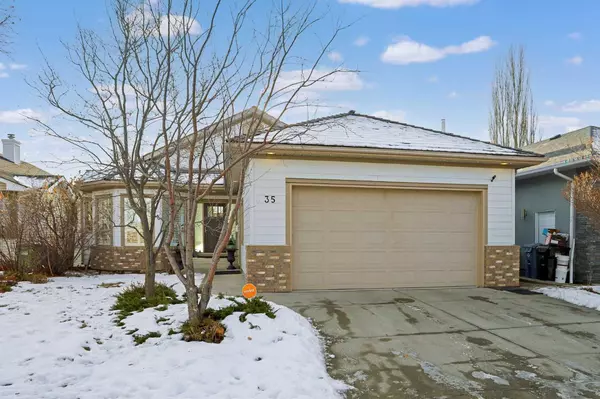For more information regarding the value of a property, please contact us for a free consultation.
Key Details
Sold Price $1,035,000
Property Type Single Family Home
Sub Type Detached
Listing Status Sold
Purchase Type For Sale
Square Footage 1,701 sqft
Price per Sqft $608
Subdivision Valley Ridge
MLS® Listing ID A2098910
Sold Date 01/08/24
Style Bungalow
Bedrooms 4
Full Baths 3
Originating Board Calgary
Year Built 1993
Annual Tax Amount $5,924
Tax Year 2023
Lot Size 5,543 Sqft
Acres 0.13
Property Description
Start the New Year off with a bang by finding your dream home in this extensively renovated bungalow backing South onto the beautifully manicured fairways of the Valley Ridge golf course. This truly sensational home enjoys a total of 4 bedrooms & 3 full baths, designer kitchen with quartz countertops, oversized garage with heated floors & private backyard with interlocking brick patio & hot tub. Showcased by an expanse of vaulted ceilings & upgraded hardwood floors, you will simply love the open concept & airy feel of the main floor with its grand living room with fireplace & floor-to-ceiling windows, elegant formal dining room & sleek custom kitchen with skylights & subway tile backsplash, 2-toned cabinetry & KitchenAid stainless steel appliances including built-in convection oven plus Brigade gas cooktop. There are 2 bedrooms & 2 full baths on the main floor, highlighted by the soothing master retreat with vaulted ceilings, walk-in closet & ensuite with marble-topped double vanities, skylight, glass shower & Aria Fleuro free-standing tub. The walkout level - with infloor heating & slate floors, is beautifully finished with 2 bedrooms - one with a big walk-in closet with barn door, bathroom with oversized glass steam shower, plenty of extra space for storage & fantastic games/rec room with fireplace & built-in entertainment centre. Additional features & extras include central air & plantation shutters, main floor laundry with LG steam washer & dryer, refinished (2023) epoxy floors & workshop area in the garage, 2 hot water tanks, Hardie Board siding (2020), Gemstone exterior (front & back) lighting in 2022 & wraparound deck with gas BBQ line & spiral staircase to the fully fenced & landscaped South backyard with its winding gardens, hot tub & patio. Prime location only a few short minutes to the golf course clubhouse & neighbourhood shopping, with quick easy access to the TransCanada Highway & the new fully-completed Stoney Trail Ring Road to take you downtown or the mountains, University of Calgary, Canada Olympic Park & beyond!
Location
Province AB
County Calgary
Area Cal Zone W
Zoning R-C1
Direction N
Rooms
Basement Finished, Walk-Out To Grade
Interior
Interior Features Bookcases, Ceiling Fan(s), Central Vacuum, Double Vanity, High Ceilings, Kitchen Island, Open Floorplan, Quartz Counters, Skylight(s), Soaking Tub, Steam Room, Storage, Vaulted Ceiling(s), Walk-In Closet(s)
Heating In Floor, Forced Air, Natural Gas
Cooling Central Air
Flooring Carpet, Ceramic Tile, Hardwood
Fireplaces Number 2
Fireplaces Type Gas, Living Room, Recreation Room, Tile
Appliance Central Air Conditioner, Convection Oven, Dishwasher, Dryer, Garburator, Gas Cooktop, Microwave, Range Hood, Refrigerator, Washer, Water Softener, Window Coverings
Laundry Main Level
Exterior
Garage Double Garage Attached, Garage Faces Front, Heated Garage, Oversized, Workshop in Garage
Garage Spaces 2.0
Garage Description Double Garage Attached, Garage Faces Front, Heated Garage, Oversized, Workshop in Garage
Fence Fenced
Community Features Golf, Park, Playground, Shopping Nearby, Walking/Bike Paths
Roof Type Cedar Shake
Porch Deck, Patio
Lot Frontage 48.3
Parking Type Double Garage Attached, Garage Faces Front, Heated Garage, Oversized, Workshop in Garage
Exposure N
Total Parking Spaces 4
Building
Lot Description Back Yard, Backs on to Park/Green Space, Front Yard, Garden, No Neighbours Behind, Landscaped, On Golf Course, Private, Rectangular Lot, Views
Foundation Poured Concrete
Architectural Style Bungalow
Level or Stories One
Structure Type Brick,Cement Fiber Board,Wood Frame
Others
Restrictions None Known
Tax ID 82936823
Ownership Private
Read Less Info
Want to know what your home might be worth? Contact us for a FREE valuation!

Our team is ready to help you sell your home for the highest possible price ASAP
GET MORE INFORMATION




