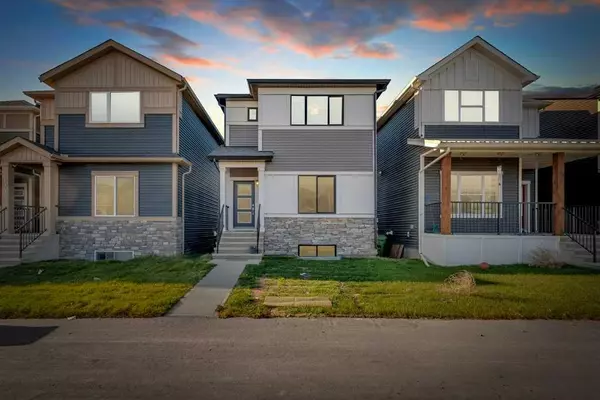For more information regarding the value of a property, please contact us for a free consultation.
Key Details
Sold Price $607,500
Property Type Single Family Home
Sub Type Detached
Listing Status Sold
Purchase Type For Sale
Square Footage 1,802 sqft
Price per Sqft $337
Subdivision Homestead
MLS® Listing ID A2093553
Sold Date 01/05/24
Style 2 Storey
Bedrooms 4
Full Baths 3
Originating Board Calgary
Year Built 2021
Annual Tax Amount $3,489
Tax Year 2023
Lot Size 2,949 Sqft
Acres 0.07
Property Description
***2ND TIME BACK ON TO THE MARKET DUE TO THE FINANCING***Step into this stunning 4-bedroom, 3-full bathroom residence nestled in the Homestead community. Enjoy the expansive 9-foot ceilings gracing both the main and basement levels, creating an inviting and open atmosphere. The main floor encompasses a complete bedroom and bathroom, ideal for guests or a productive home office. The home's seamless open-concept design seamlessly connects the living and dining areas, facilitating effortless entertaining. The kitchen features abundant cabinet space and modern appliances, catering to both functionality and style. Ascend to the upper level to discover a master suite adorned with a lavish en-suite bathroom. Two additional bedrooms, complemented by a shared bathroom, round out this floor, providing a comfortable living space. The basement, with a separate entrance, eagerly awaits your imaginative touch for future use. With its generous layout, this home is tailor-made for families or individuals who revel in hosting memorable gatherings.
Location
Province AB
County Calgary
Area Cal Zone Ne
Zoning R-G
Direction E
Rooms
Basement Separate/Exterior Entry, Full, Unfinished
Interior
Interior Features Bathroom Rough-in, Kitchen Island, No Animal Home, No Smoking Home, Open Floorplan, Pantry
Heating Forced Air
Cooling None
Flooring Carpet, Ceramic Tile, Vinyl Plank
Appliance Dishwasher, Dryer, Electric Stove, Range Hood, Refrigerator, Washer, Window Coverings
Laundry Upper Level
Exterior
Garage Off Street
Garage Description Off Street
Fence None
Community Features Playground, Shopping Nearby, Sidewalks, Street Lights
Roof Type Asphalt Shingle
Porch None
Lot Frontage 25.0
Parking Type Off Street
Total Parking Spaces 2
Building
Lot Description Back Lane, Back Yard, Rectangular Lot
Foundation Poured Concrete
Architectural Style 2 Storey
Level or Stories Two
Structure Type Vinyl Siding,Wood Frame
Others
Restrictions None Known
Tax ID 82859527
Ownership Private
Read Less Info
Want to know what your home might be worth? Contact us for a FREE valuation!

Our team is ready to help you sell your home for the highest possible price ASAP
GET MORE INFORMATION




