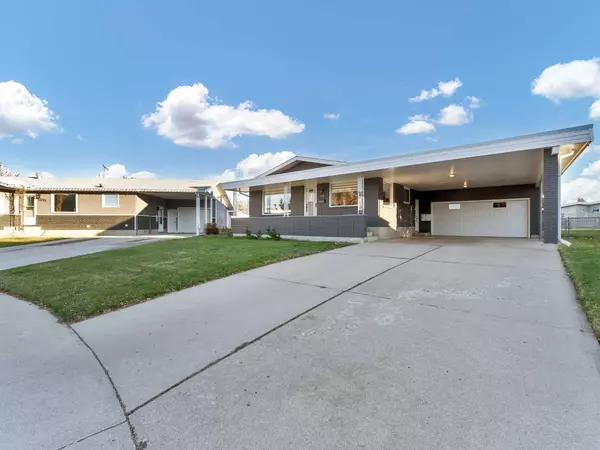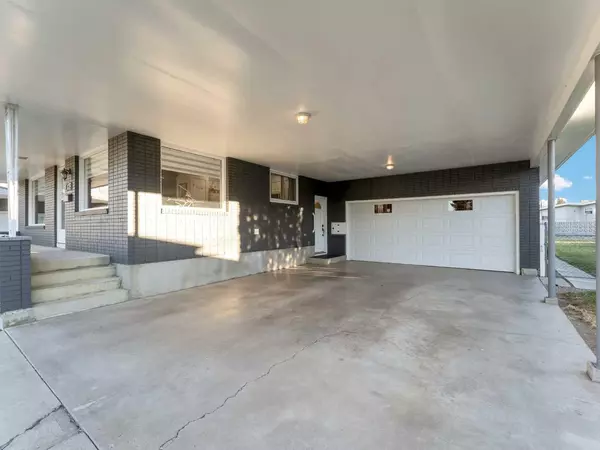For more information regarding the value of a property, please contact us for a free consultation.
Key Details
Sold Price $350,000
Property Type Single Family Home
Sub Type Detached
Listing Status Sold
Purchase Type For Sale
Square Footage 1,222 sqft
Price per Sqft $286
Subdivision Crestwood-Norwood
MLS® Listing ID A2092830
Sold Date 01/02/24
Style Bungalow
Bedrooms 4
Full Baths 2
Originating Board Medicine Hat
Year Built 1969
Annual Tax Amount $3,113
Tax Year 2023
Lot Size 10,850 Sqft
Acres 0.25
Property Description
Introducing 1329 23rd Street, beautiful and solid, this family built home has been loved for over 50 years! This well-maintained home has never been on the market and has 4 bedrooms, 2 bathrooms and is situated on a VERY large pie-shaped lot in the desirable Norwood area close to many amenities, yet tucked away in a quiet court. As you walk into the front door you are greeted with the spacious living room and dining room, with views of the bright kitchen. Down the hall, there are 3 bedrooms and a recently upgraded 3pc bathroom. Coming down the stairs is a good-sized drop zone for shoes, coats, etc., and there is also access to the 20’x23’ garage and large carport. The sizeable family room in the basement has endless potential with a bar, it could be a great place to host family and friends! There is also a flex space, that the current owner has used as a craft room and office in the past. The best part is the sunken cold storage room, with lots of room for canning or other food storage needs. There is 1 bedroom, a 3pc bathroom, Laundry/Utility, plus storage to finish off the basement. The backyard is ah-mazing! Are you wanting to farm in-town and make a huge garden? Or maybe you want to add a garage/shop? This 10,850sq.ft lot is large enough for it all! The backyard is landscaped with a plum tree, an apple tree, loads of grapevines, peonies, day lilies, and more! There are underground sprinklers in the front and sides of the house to help with watering. There is also a greenhouse attached to the back of the garage, imagine having your morning coffee in there, putting in a hot tub, enjoying the views of your backyard and soaking up the sun with the help of the skylights! If you are looking for a unique home like this one, call today for a private showing. These homes don’t pop on the market very often!
Location
Province AB
County Medicine Hat
Zoning R-LD
Direction NW
Rooms
Basement Finished, Full
Interior
Interior Features Laminate Counters, Vinyl Windows
Heating Forced Air, Natural Gas
Cooling Central Air
Flooring Linoleum, Tile
Appliance See Remarks
Laundry In Basement
Exterior
Garage Carport, Double Garage Attached
Garage Spaces 2.0
Carport Spaces 2
Garage Description Carport, Double Garage Attached
Fence Fenced
Community Features Golf, Park, Playground, Pool, Schools Nearby, Shopping Nearby, Street Lights, Tennis Court(s)
Roof Type Flat,Shingle
Porch Other
Lot Frontage 40.0
Parking Type Carport, Double Garage Attached
Total Parking Spaces 6
Building
Lot Description Back Lane, Cul-De-Sac, Fruit Trees/Shrub(s), Garden, Irregular Lot, Landscaped, Pie Shaped Lot
Foundation Poured Concrete
Architectural Style Bungalow
Level or Stories One
Structure Type Brick,Stucco,Vinyl Siding
Others
Restrictions None Known
Tax ID 83512392
Ownership Private
Read Less Info
Want to know what your home might be worth? Contact us for a FREE valuation!

Our team is ready to help you sell your home for the highest possible price ASAP
GET MORE INFORMATION




