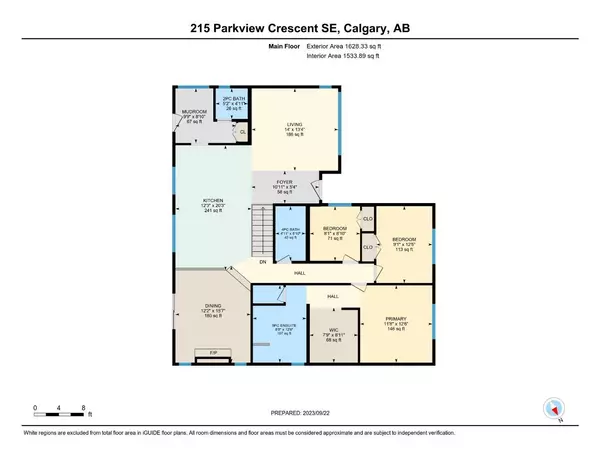For more information regarding the value of a property, please contact us for a free consultation.
Key Details
Sold Price $1,115,000
Property Type Single Family Home
Sub Type Detached
Listing Status Sold
Purchase Type For Sale
Square Footage 1,600 sqft
Price per Sqft $696
Subdivision Parkland
MLS® Listing ID A2093311
Sold Date 12/28/23
Style Bungalow
Bedrooms 5
Full Baths 3
Half Baths 1
Originating Board Calgary
Year Built 1975
Annual Tax Amount $4,169
Tax Year 2023
Lot Size 6,264 Sqft
Acres 0.14
Property Description
Welcome to 215 Parkview Cresent SE, a stunning and exceptional home just steps away from the desirable Fish Creek Provincial Park situated on a 57-foot wide lot with a triple car garage and RV pad! The exquisitely renovated home form, function, luxury, and design have perfectly come together to create a bright and spacious floor plan with outstanding quality of finish, catering to both everyday living and entertaining. Upon entering the home, you’ll feel awestruck by its grand features, large windows, wide plank floors and custom millwork throughout. Whether it is a love for cooking, entertaining or having the space to bring the family together, you will love this gorgeous kitchen. Boasting a 10-foot island, ample cabinet & counter space, and beautiful stainless steel appliances. Off the kitchen, you will find a second entrance with wall lockers, a back closet and a powder room for your guests. The living room features ample space, a custom media cabinet and floor-to-ceiling windows. The dining room is located right off the kitchen, with access to the patio and a beautiful wood-burning fireplace. Down the main hall you will find a 4-piece main bath for the kids, 2 good sized bedrooms and a large primary bedroom, a walk-in closet with custom organizers and a stacked washer and dryer for your convenience. Finishing off the main floor is a spa-inspired 5-piece ensuite that has a stand-alone shower and fantastic soaker tub. Downstairs, you will find a large media room with a full wet bar with a full-size fridge and dishwasher. This basement is ideal for those with a growing family or those who love to host, as you have a massive flex space that can easily become a game/play room or task area, your fourth and fifth bedroom, and another 4-piece bathroom. Completing this basement is a full-sized laundry room with a sink and your home gym. Homes of this calibre don't come to market often, so don't miss your chance to call this place home and schedule a private tour today.
Location
Province AB
County Calgary
Area Cal Zone S
Zoning R-C1
Direction N
Rooms
Basement Finished, Full
Interior
Interior Features Bar, Closet Organizers, Double Vanity, Kitchen Island, No Animal Home, No Smoking Home, Open Floorplan, Quartz Counters, Recessed Lighting, Separate Entrance, Soaking Tub, Storage, Vinyl Windows
Heating Forced Air
Cooling Central Air
Flooring Carpet, Tile, Vinyl Plank
Fireplaces Number 2
Fireplaces Type Dining Room, Outside, Wood Burning
Appliance Central Air Conditioner, Dishwasher, Dryer, Electric Oven, Garage Control(s), Gas Cooktop, Microwave, Refrigerator, Washer, Washer/Dryer Stacked, Window Coverings
Laundry In Basement, Laundry Room, Lower Level, Main Level, Multiple Locations, Sink
Exterior
Garage Heated Garage, Insulated, Oversized, RV Carport, Triple Garage Detached
Garage Spaces 3.0
Garage Description Heated Garage, Insulated, Oversized, RV Carport, Triple Garage Detached
Fence Fenced
Community Features Clubhouse, Gated, None, Park, Playground, Schools Nearby, Sidewalks, Street Lights, Tennis Court(s), Walking/Bike Paths
Roof Type Asphalt Shingle
Porch Patio
Lot Frontage 17.37
Parking Type Heated Garage, Insulated, Oversized, RV Carport, Triple Garage Detached
Exposure N
Total Parking Spaces 3
Building
Lot Description Back Lane, Few Trees, Low Maintenance Landscape, Landscaped, Level, Paved, Private, Rectangular Lot
Foundation Poured Concrete
Architectural Style Bungalow
Level or Stories One
Structure Type Mixed
New Construction 1
Others
Restrictions None Known
Tax ID 83132301
Ownership Private
Read Less Info
Want to know what your home might be worth? Contact us for a FREE valuation!

Our team is ready to help you sell your home for the highest possible price ASAP
GET MORE INFORMATION




