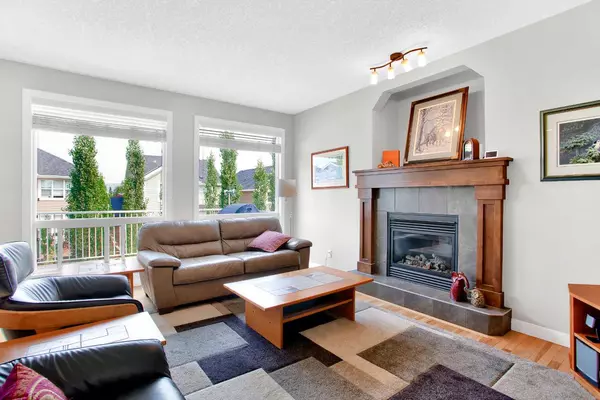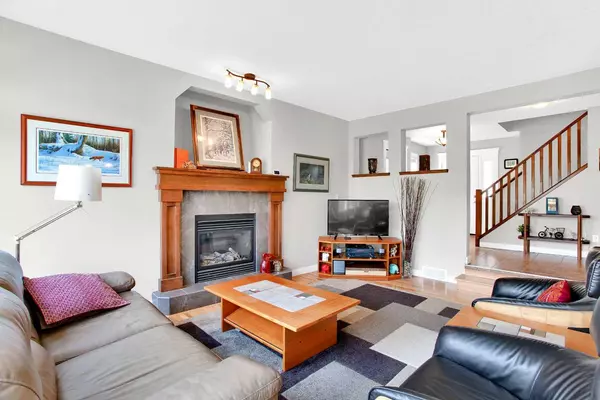For more information regarding the value of a property, please contact us for a free consultation.
Key Details
Sold Price $582,000
Property Type Single Family Home
Sub Type Detached
Listing Status Sold
Purchase Type For Sale
Square Footage 1,926 sqft
Price per Sqft $302
Subdivision River Song
MLS® Listing ID A2095164
Sold Date 12/28/23
Style 2 Storey
Bedrooms 3
Full Baths 2
Half Baths 1
Originating Board Calgary
Year Built 2010
Annual Tax Amount $3,475
Tax Year 2023
Lot Size 4,438 Sqft
Acres 0.1
Property Description
PRICE REDUCED FOR CHRISTMAS $10,000.00. Welcome to this beautiful home nestled within the captivating community of River Song. This home offers a blend of elegance and functionality, creating the perfect backdrop for making lasting memories. As you step inside you are greeted to the open-concept design, which sets the stage for seamless entertaining and cozy family gatherings merging living, dining, and kitchen areas, ensuring a fluid and inviting ambiance. The heart of the home is the fully-equipped kitchen adorned with beautiful granite countertops, a gas range, and stainless steel appliances. This culinary haven provides the ideal setting for unleashing your inner chef while creating culinary delights. Step through your balcony door onto your inviting deck, where you can savour the beauty of nature while enjoying al fresco meals or simply unwinding with a cup of coffee. This outdoor space becomes an extension of your living area during the warmer months. Picture yourself nestled by the fireplace on a crisp fall or winter evening, indulging in a soothing cup of tea or a fine glass of wine. The fireplace adds a touch of warmth and elegance to your living space, creating a cozy atmosphere that's perfect for relaxation. Journey upstairs to discover a charming family room that offers a serene retreat for both relaxation and entertainment. The master suite is a haven of tranquility, providing a private sanctuary for rejuvenation. Additionally, two more well-appointed bedrooms and a full bath complete this level, ensuring ample space for the entire family. The lower level is a walkout, boasting expansive windows that flood the space with natural light. This area is brimming with potential, awaiting your creative ideas to transform it into a personalized haven that suits your lifestyle and needs. Schedule your showing today and envision the possibilities that await you in this great home. Contact your realtor to arrange your visit! :)
Location
Province AB
County Rocky View County
Zoning R-LD
Direction S
Rooms
Basement Unfinished, Walk-Out To Grade
Interior
Interior Features Granite Counters, Kitchen Island, Pantry
Heating Forced Air, Natural Gas
Cooling None
Flooring Carpet, Ceramic Tile, Hardwood
Fireplaces Number 1
Fireplaces Type Gas, Living Room, Mantle
Appliance Dishwasher, Dryer, Garage Control(s), Gas Range, Microwave Hood Fan, Refrigerator, Washer, Window Coverings
Laundry Main Level
Exterior
Garage Double Garage Attached
Garage Spaces 2.0
Garage Description Double Garage Attached
Fence Fenced
Community Features Park, Playground, Schools Nearby, Shopping Nearby, Sidewalks
Roof Type Asphalt Shingle
Porch Deck, Patio
Lot Frontage 38.75
Parking Type Double Garage Attached
Exposure S
Total Parking Spaces 4
Building
Lot Description Back Yard, Lawn, Rectangular Lot
Foundation Poured Concrete
Architectural Style 2 Storey
Level or Stories Two
Structure Type Vinyl Siding,Wood Frame
Others
Restrictions None Known
Tax ID 84128144
Ownership Private
Read Less Info
Want to know what your home might be worth? Contact us for a FREE valuation!

Our team is ready to help you sell your home for the highest possible price ASAP
GET MORE INFORMATION




